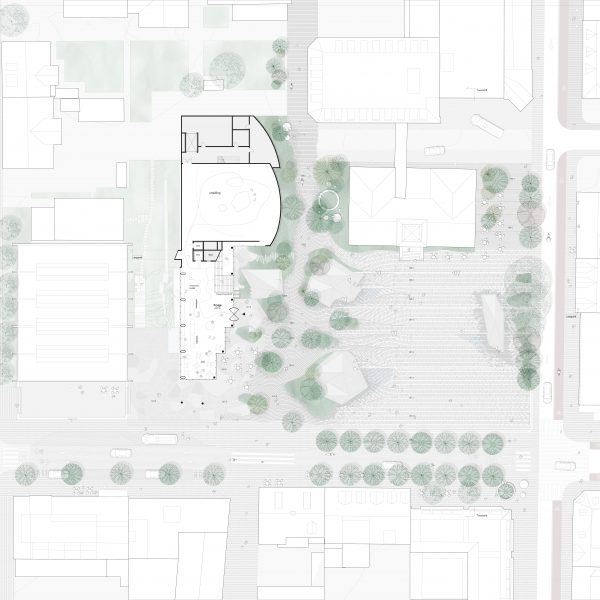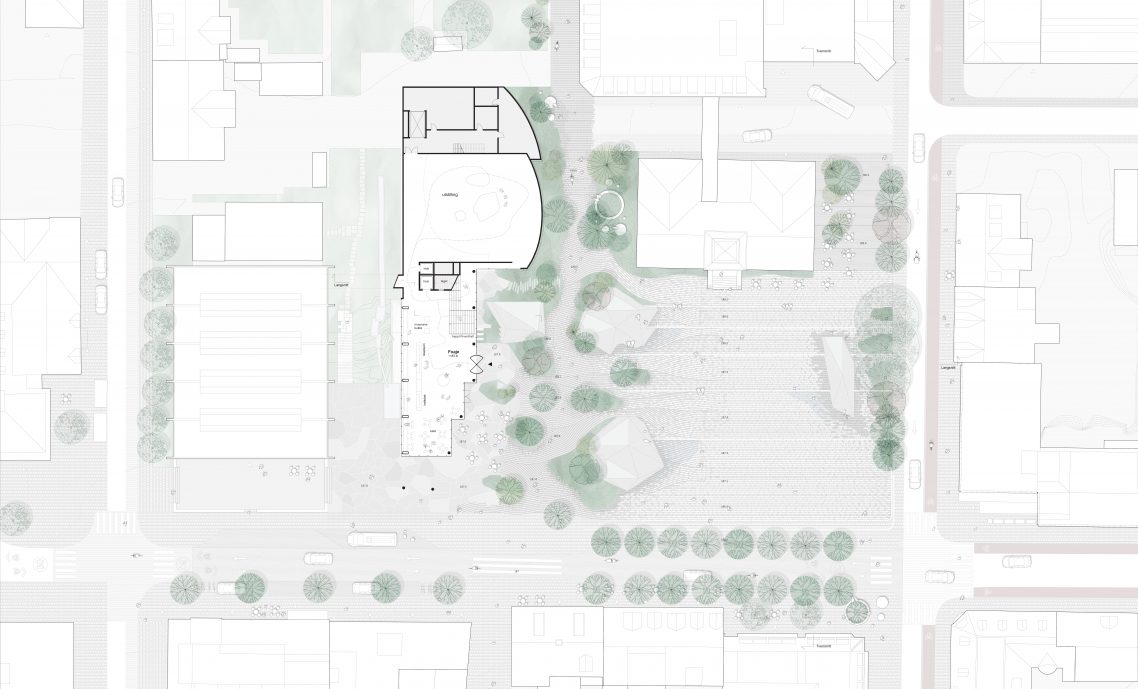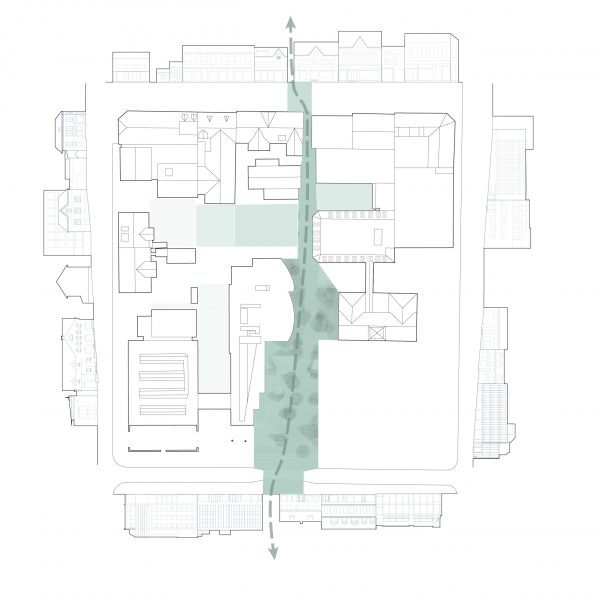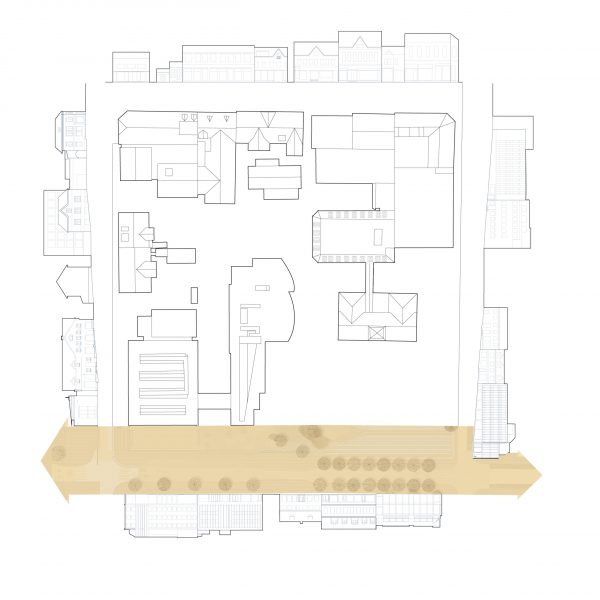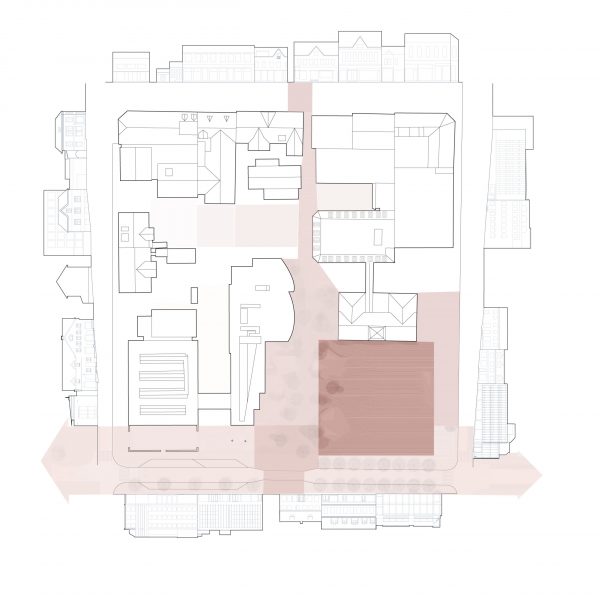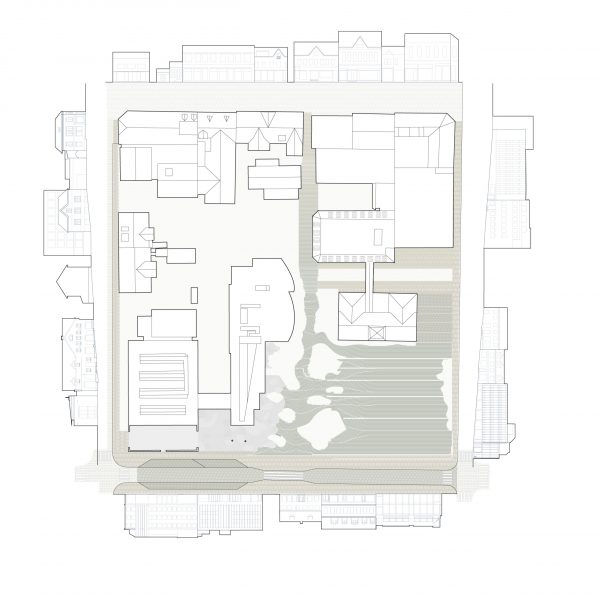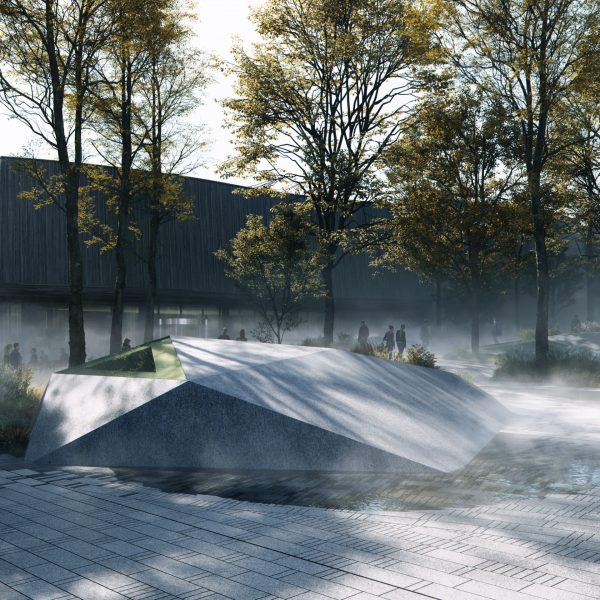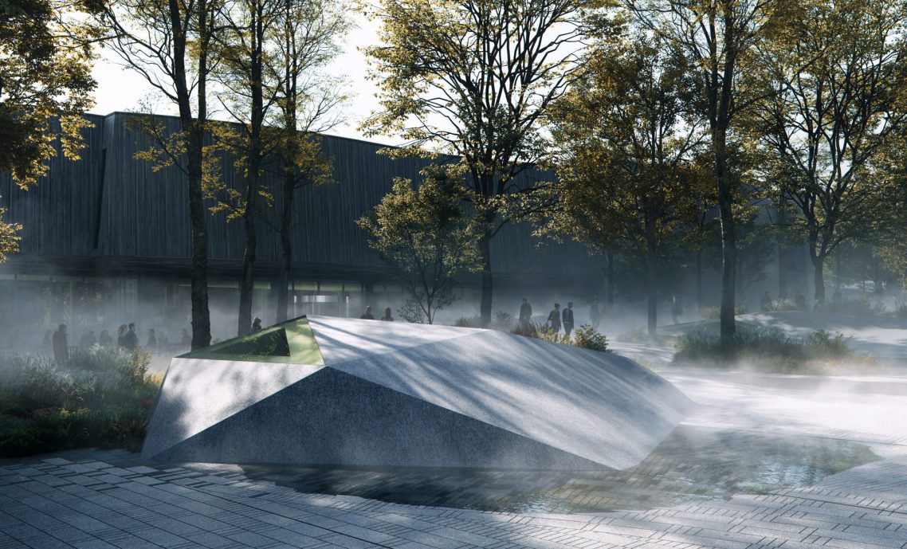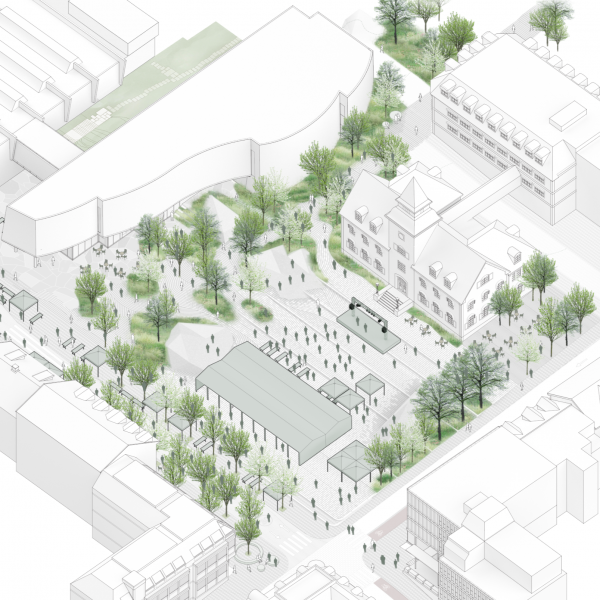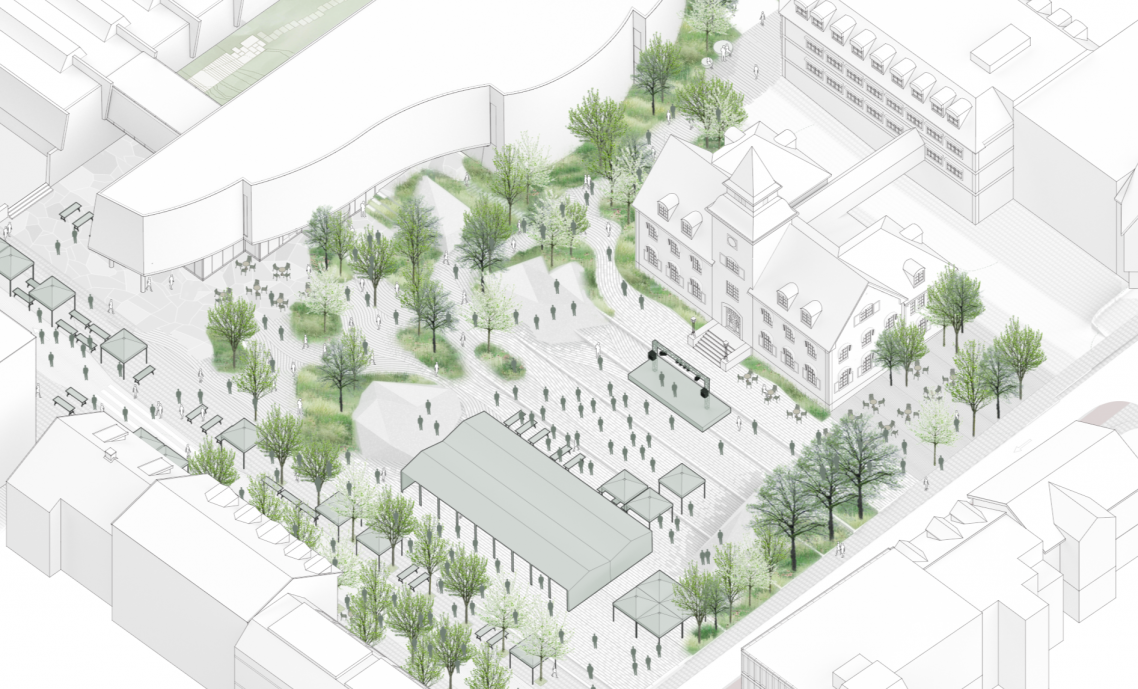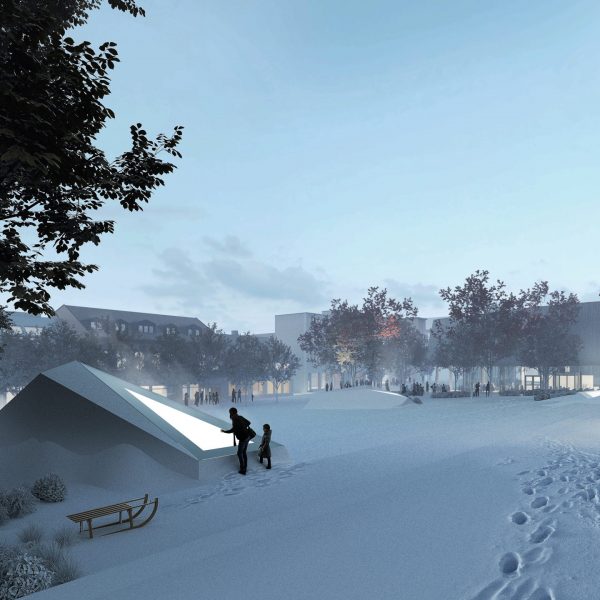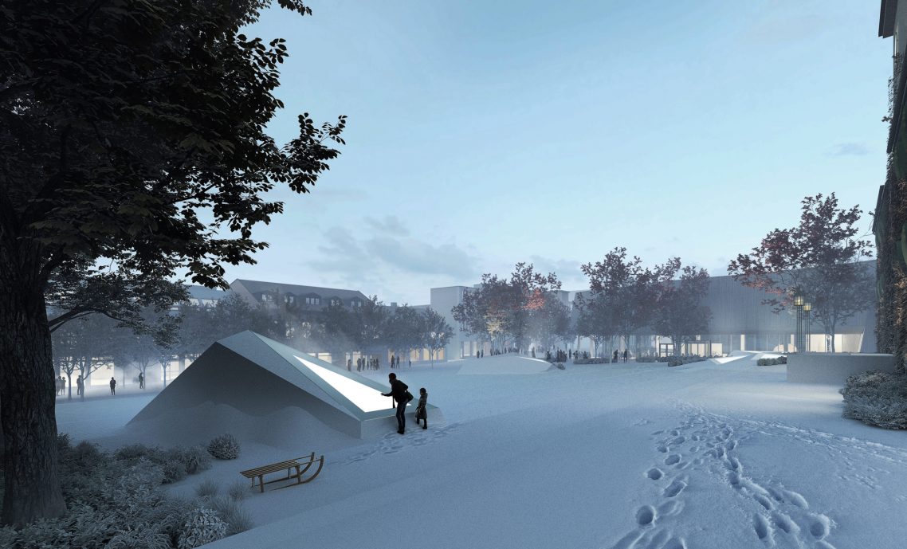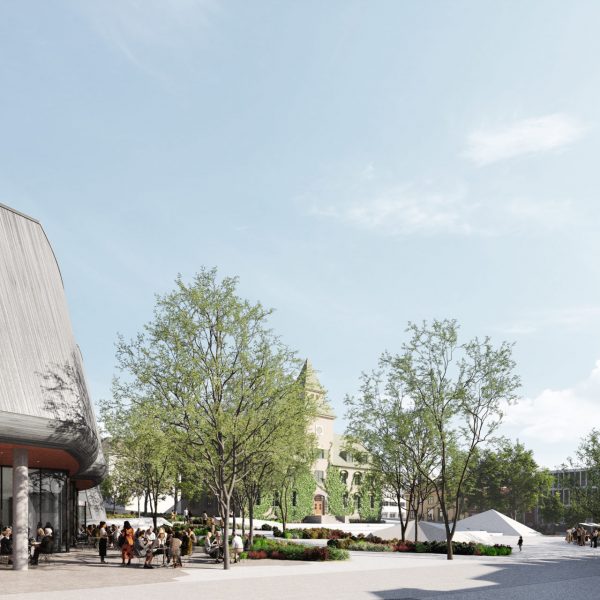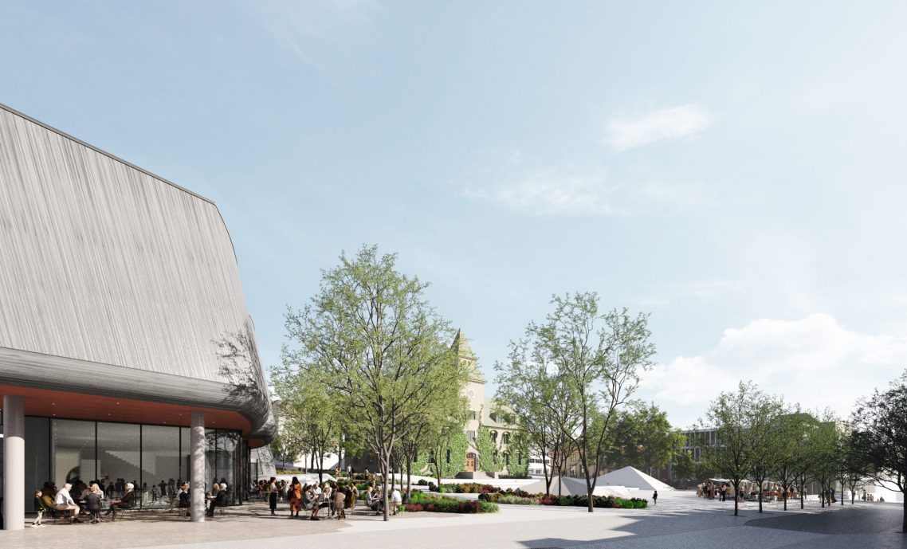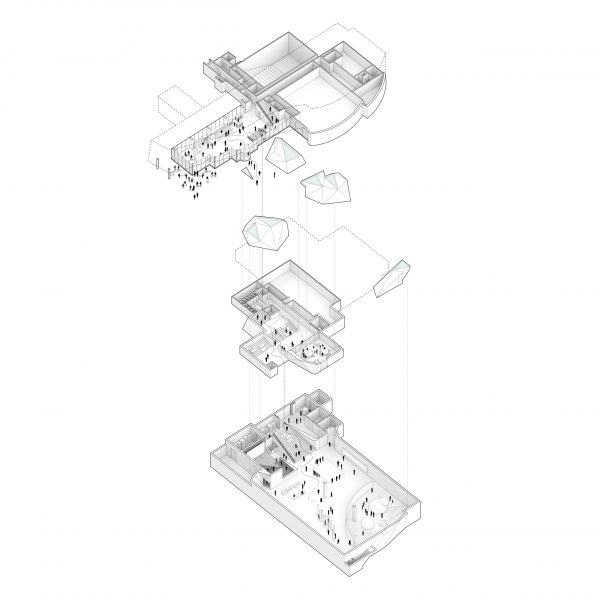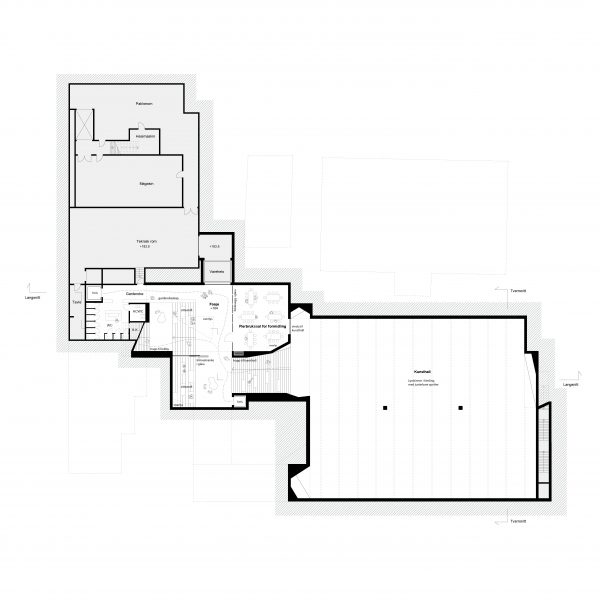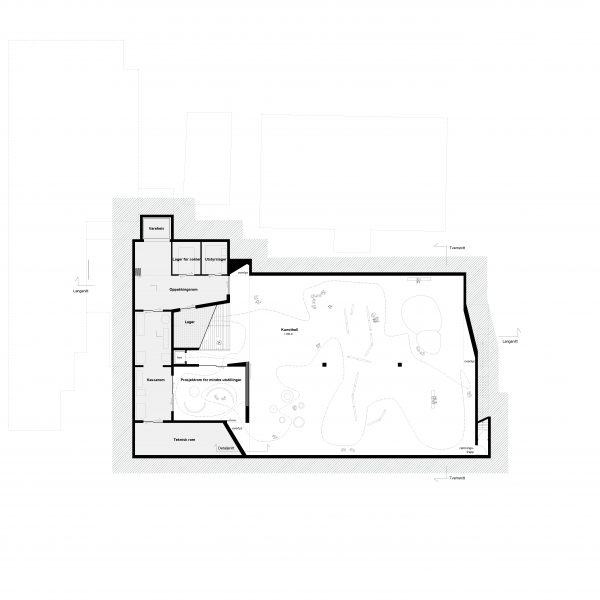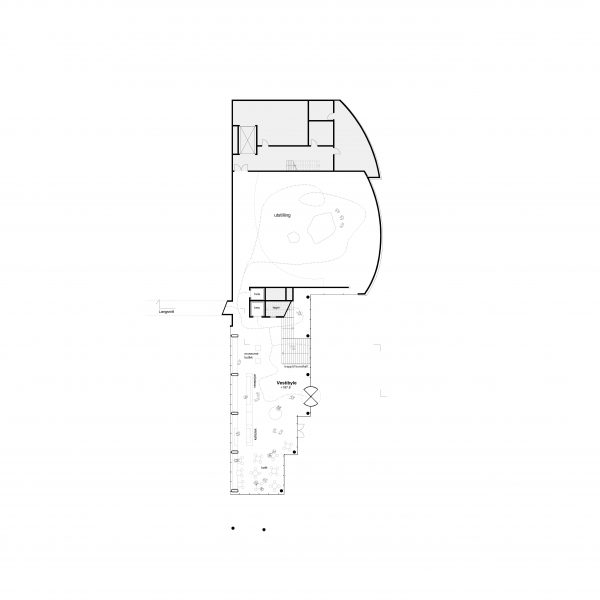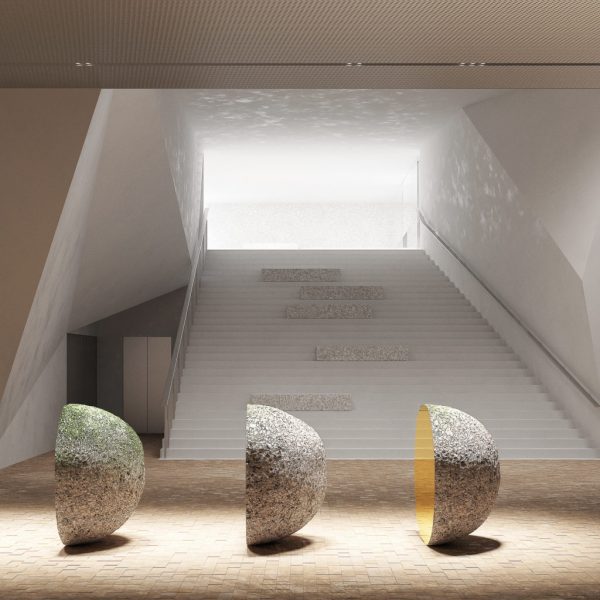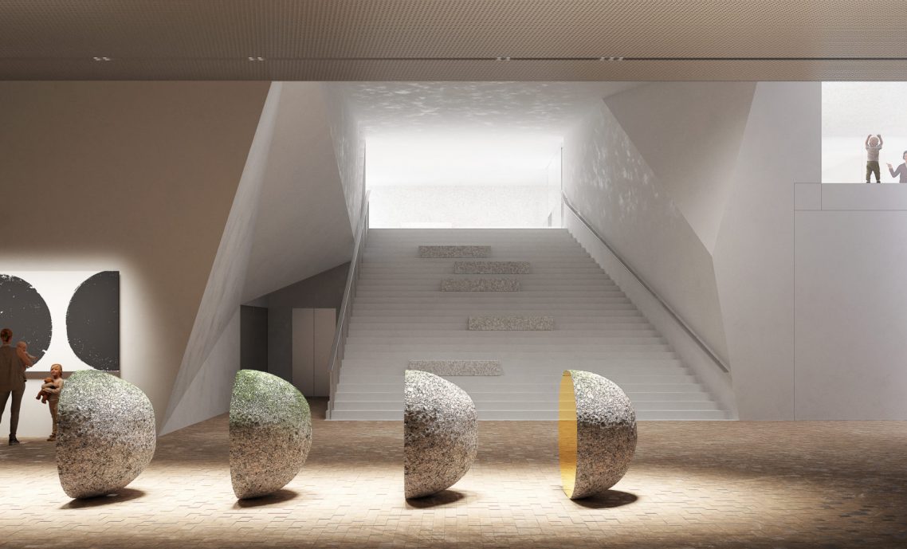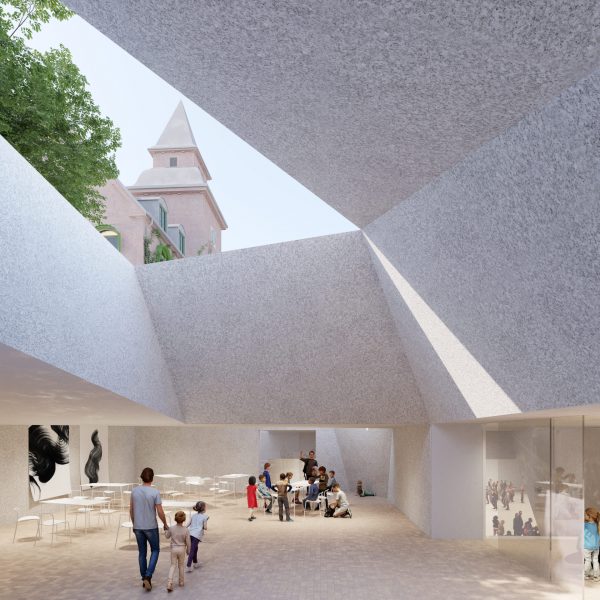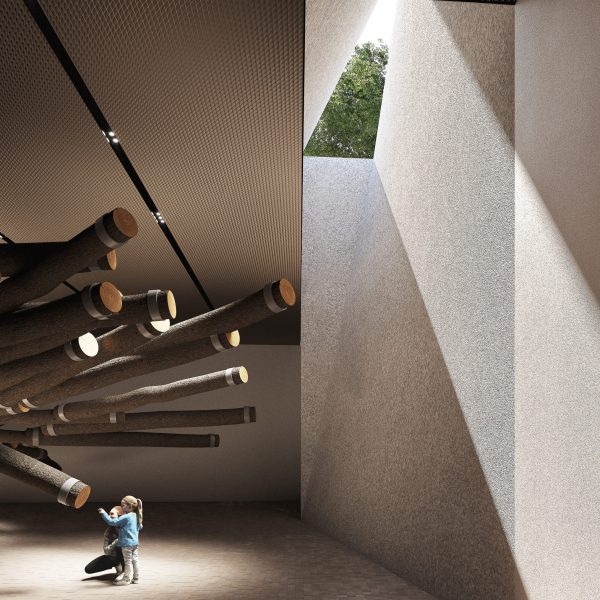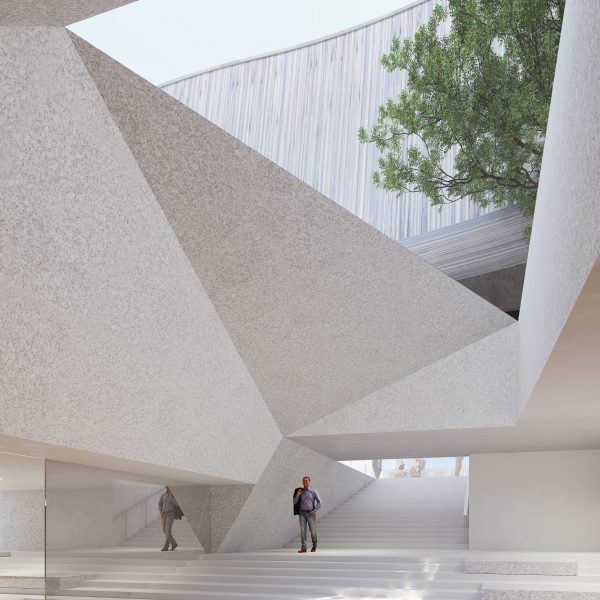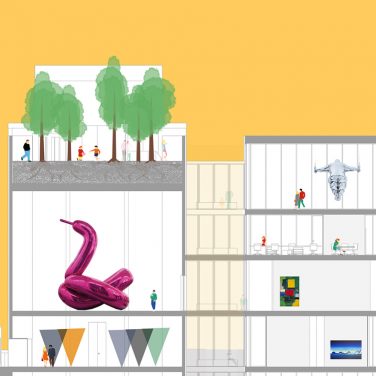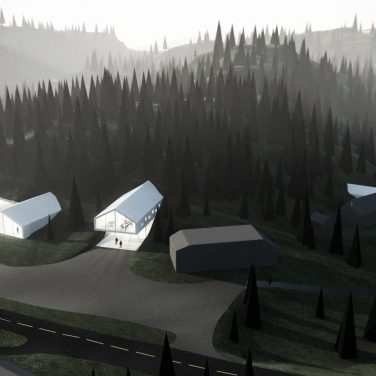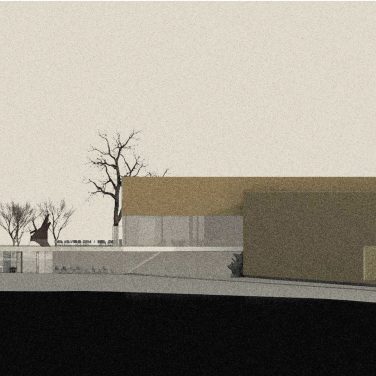Lillehammer Art Museum
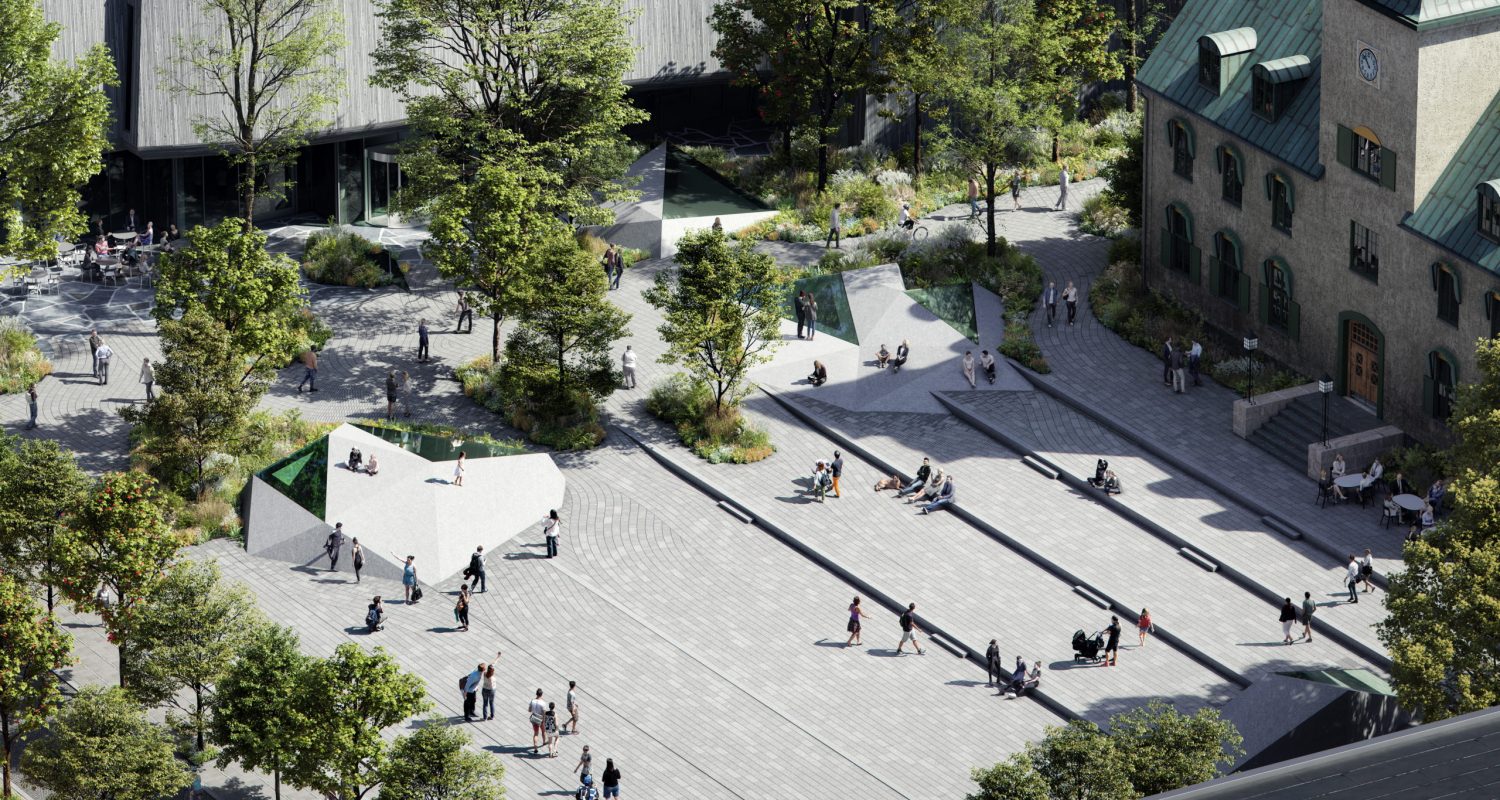
Lillehammer Art Museum is a cultural cornerstone in the center of Lillehammer. The winning proposal ‘Bergtatt’ is not just a museum expansion, but it also develops the urban life and scenery of the prominent central location.
A new art gallery under Stortorget will not only be a long-awaited expansion of the museum, but also an upgrade of the city’s most important open multipurpose square.
The premise of the project is therefore to strengthen existing qualities at the square and delimiting the street space, while also refining the historic street Torggutua:
a shortcut in the city with the potential to become a diverse, communicative urban space along the art museum’s curved facade.
Our proposal cultivates new encounters between the museum and the city through a distinct architectural expression that does not come at the expense of Stortorget’s role as the city’s most important space. The subterranean art hall breaks through the square in a delicate manner and forms crystal-shaped skylights creating visual link between the square and the underground museum.
The project is to be completed by Lillehammer’s 200th anniversary in 2027, which coincides with the museum’s 100th anniversary.
Further information about the Museum on www.lillehammerkunstmuseum.no
- type
- 1st prize invited competition
- competition year
- 2022
- status
- Consept design (forprosjekt)
- client
- Stiftelsen Lillehammer Museum
- location
- Lillehammer, Norway
- size
- 2026 m²
- collaboration
- MASU Planning, JKMM Architects, Studio Ellefsen
- contractor
- visuals
- Mir
- team:
- Dagfinn Sagen, Helge Lunder, Mari Nysveen Hellum, Minna Riska, Sigbjørn Willemsen
- category:
- competition, culture, exhibition, public space

