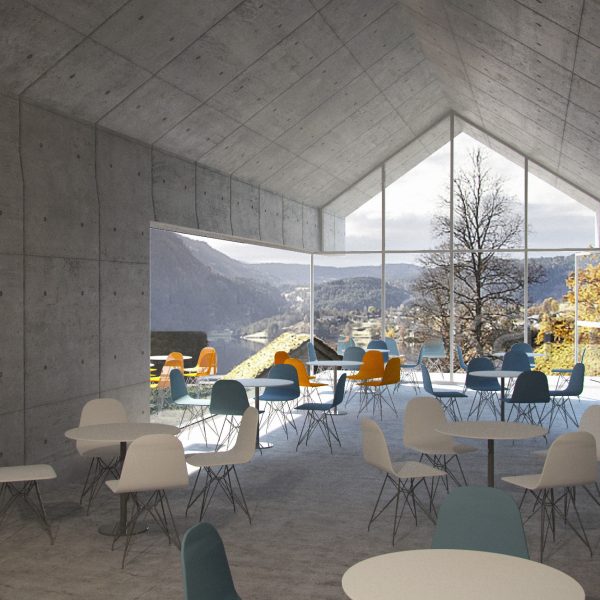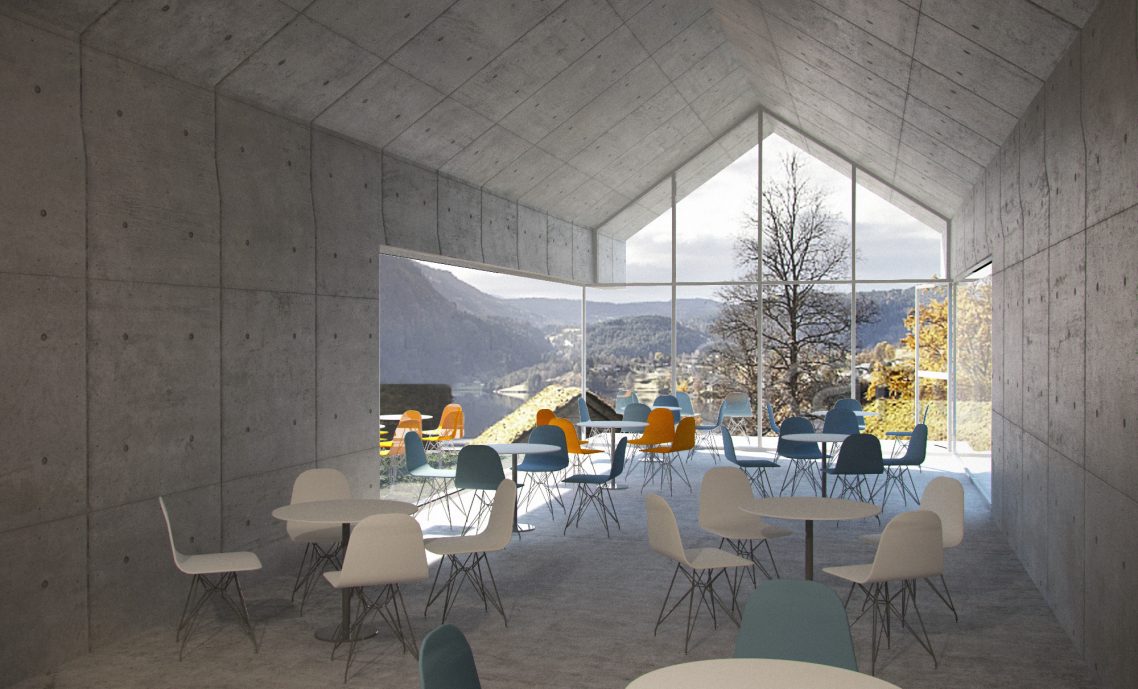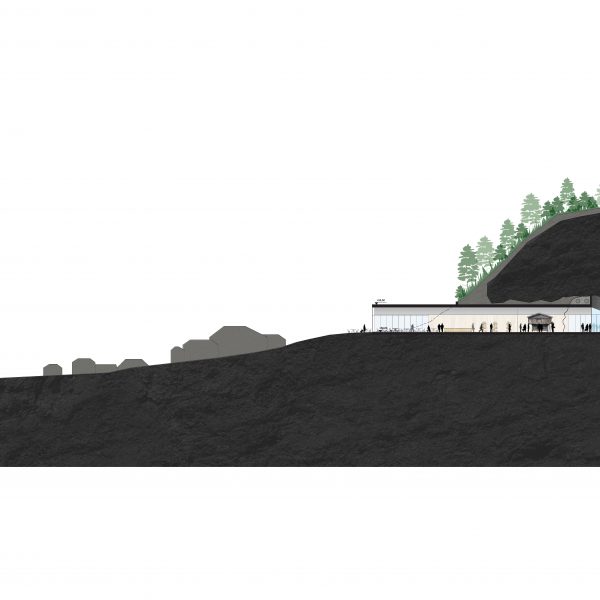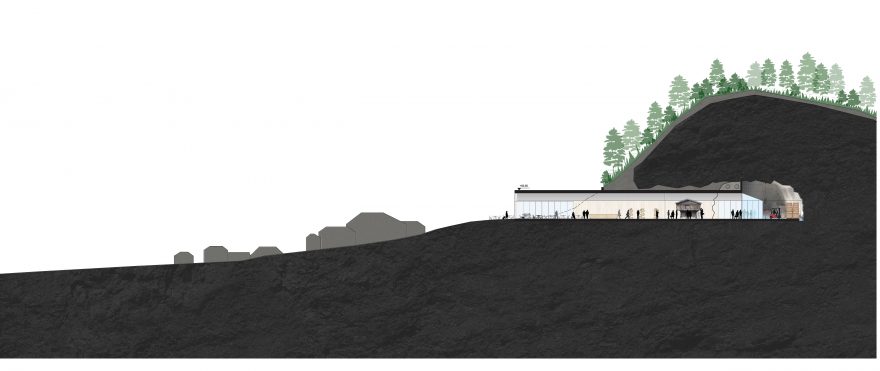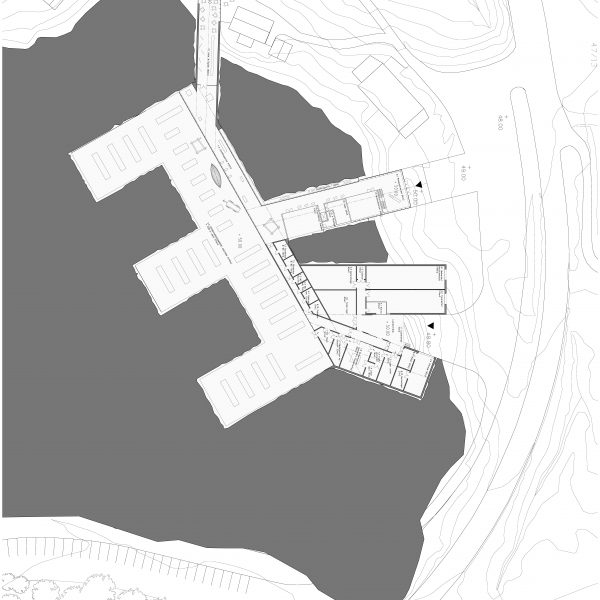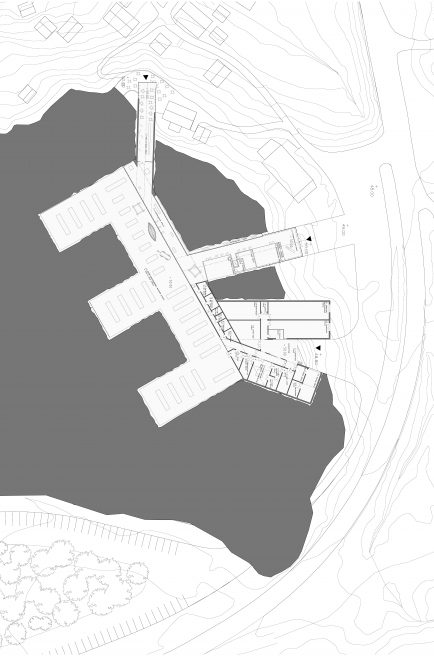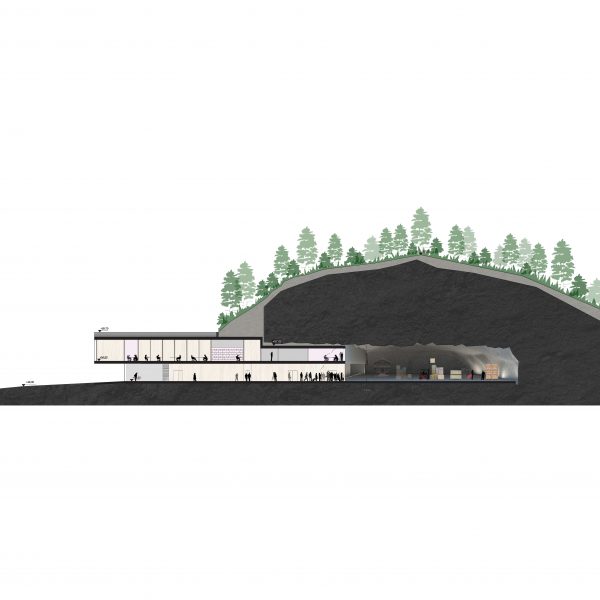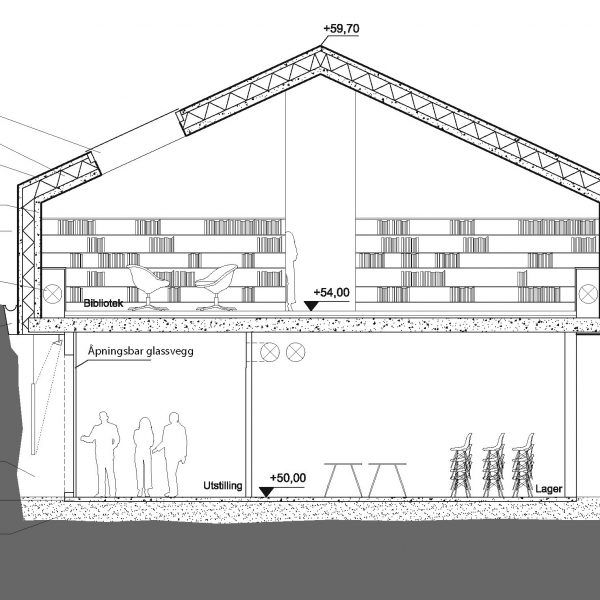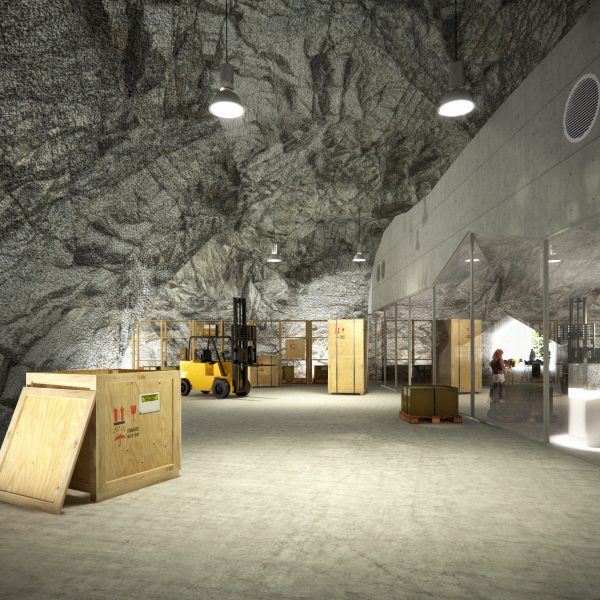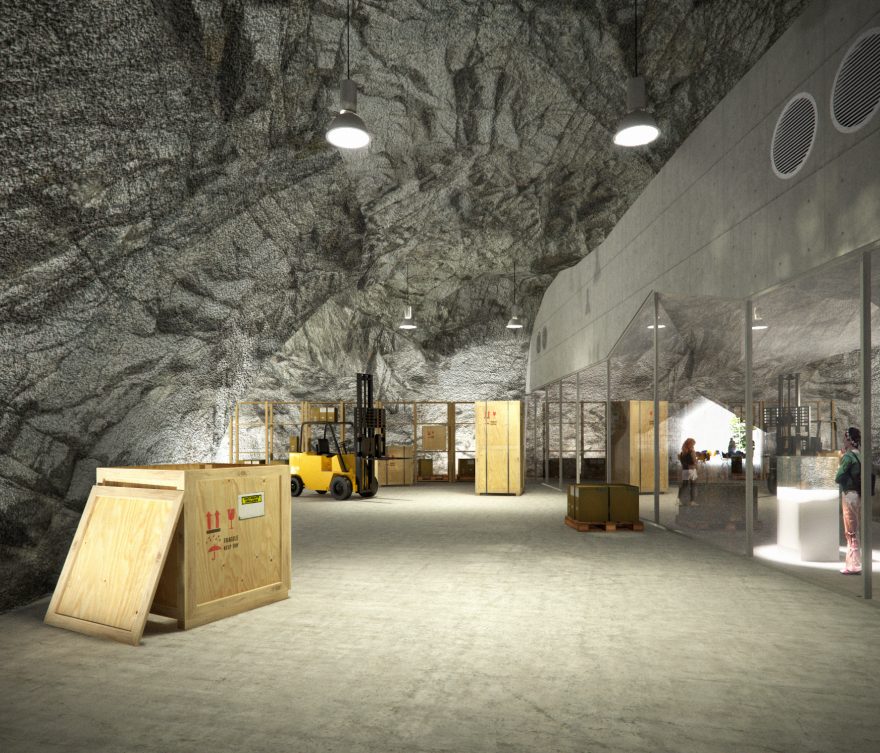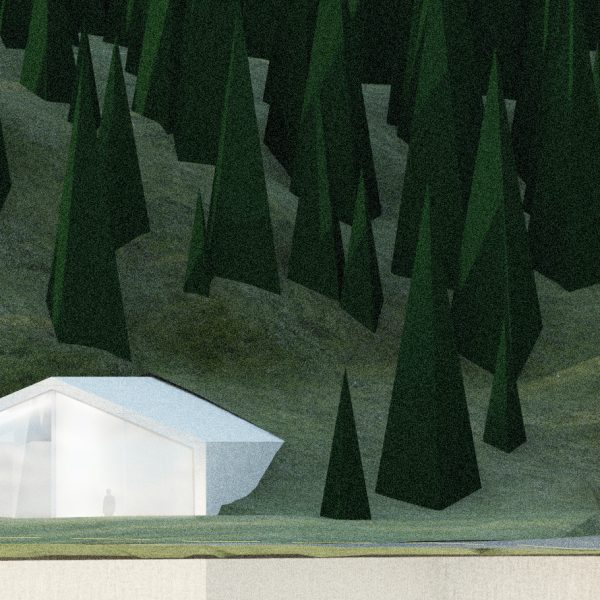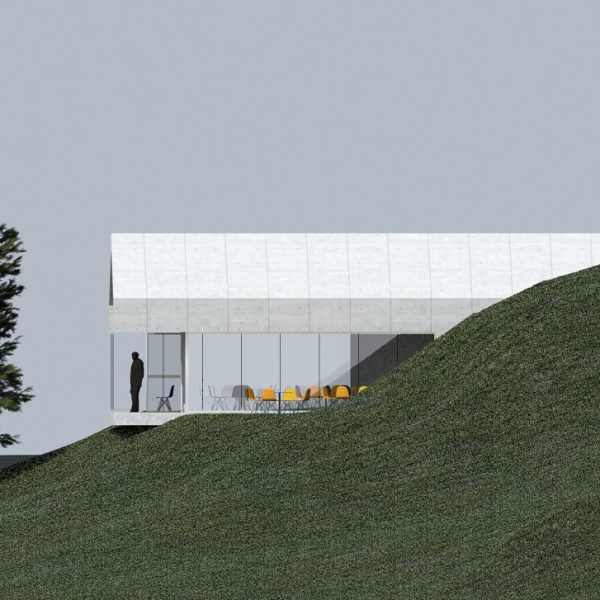Sunnfjord Museum
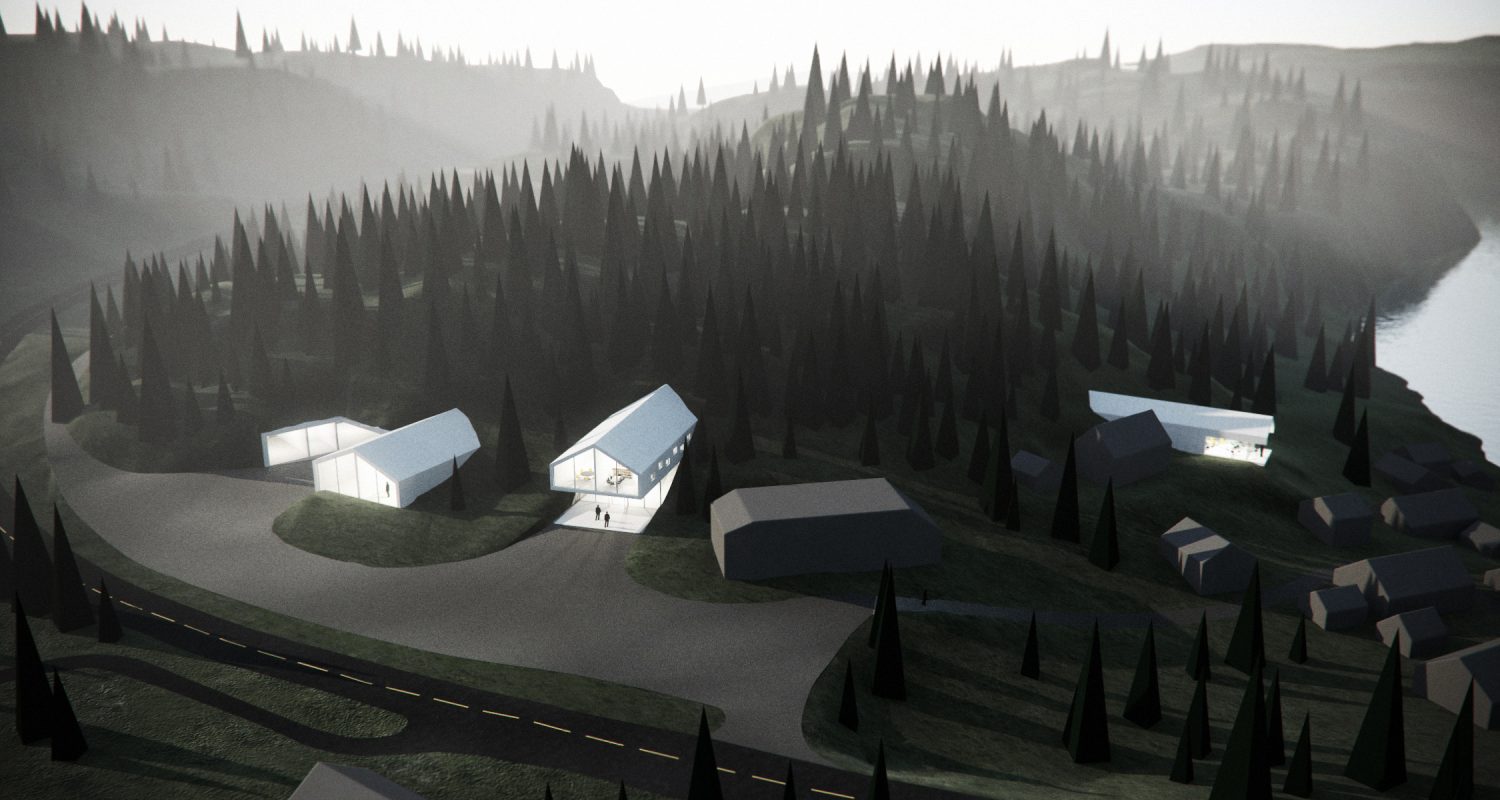
Competition proposal for Sunnfjord Museum - new spaces for exhibition, administration and storage. The Sunnfjord museum is exhibiting historic artefacts and buildings from the region, with an open-air section showing farmlife in 1850s. This outdoor museum has 26 preserved, historic buildings displaying the various building traditions in the area.
The proposal is establishing a connection between the new museum and the open-air museum by the lake. The storage area is placed inside a huge mountain hall behind the existing administration building. This provides a continous space with easy access for large -and often fragile- artefacts being transported from other museums. Parts of the storage and workshops are visible to the guests. This can shed some new insight into the daily life of the museum and educate visitors on the field of preservation and restoration. The mountain hall also provides a stable climate and a high level of security for the valuable artefacts in storage and on display. Four tunnels are branching out from the mountain hall, becoming small, carefully placed volumes in the terrain. These volumes contain entrance, administration, workshops, common areas, exhibition and café.
The new exhibition is a sequencal movement trough the project; from the entrance area, via the mountain hall, to the café with it's dramatic view over the open-air museum and surrounding landscape.
- time
- 2011
- team:
- Dagfinn Sagen, Helge Lunder, Minna Riska
- category:
- competition, culture

