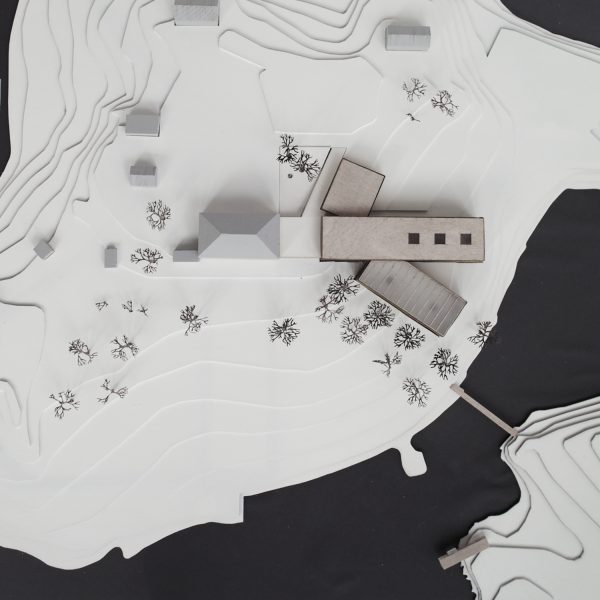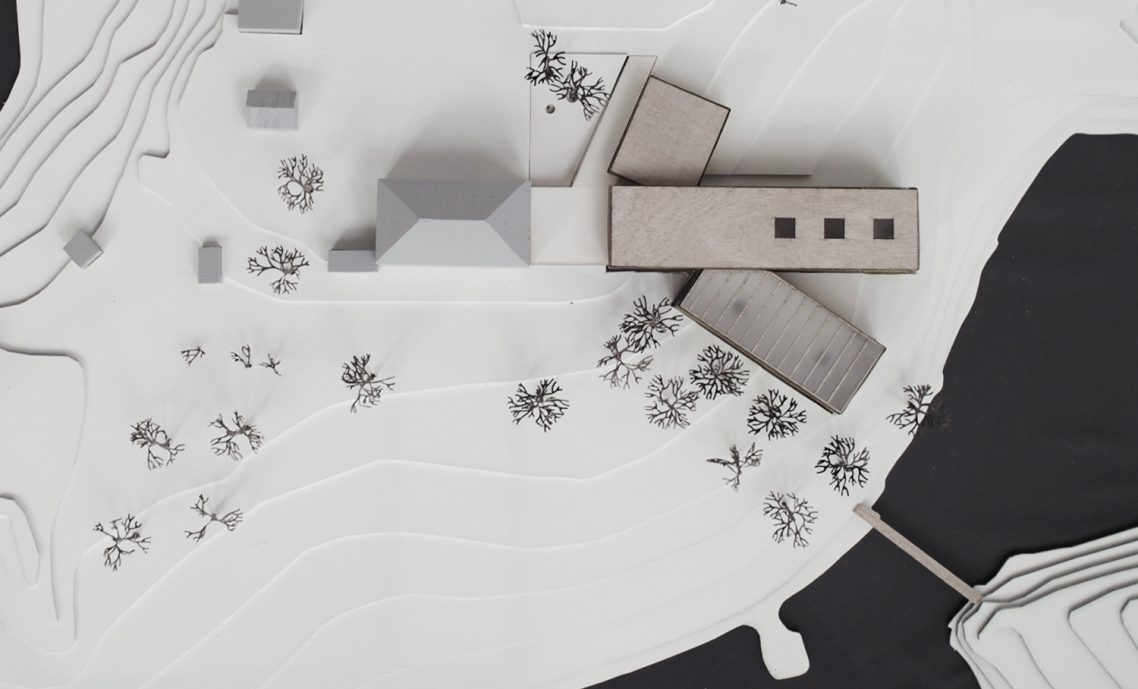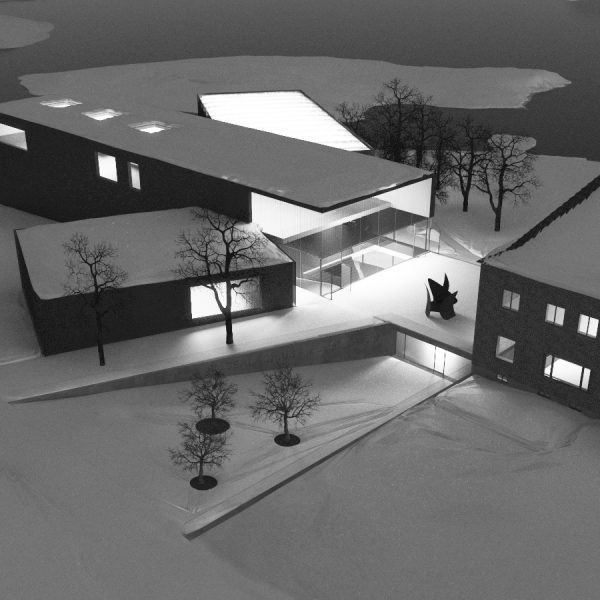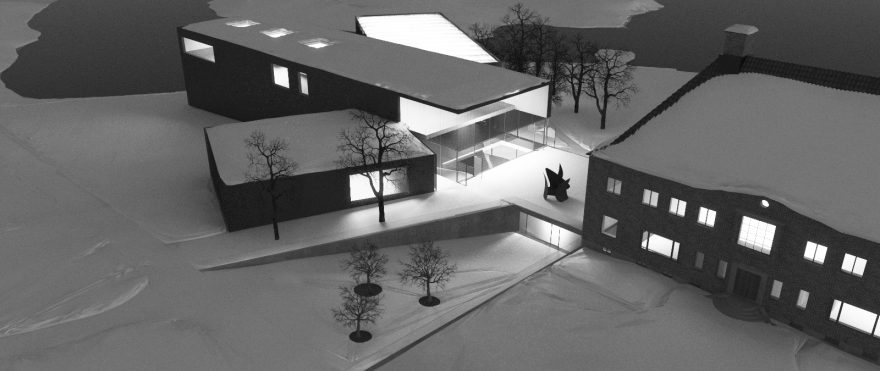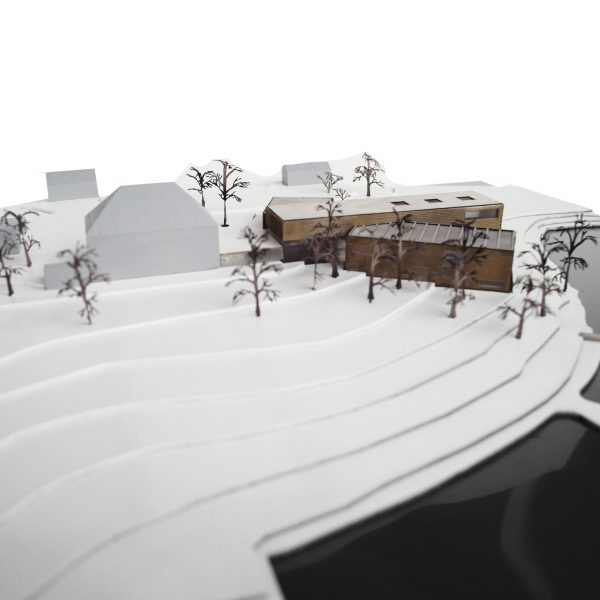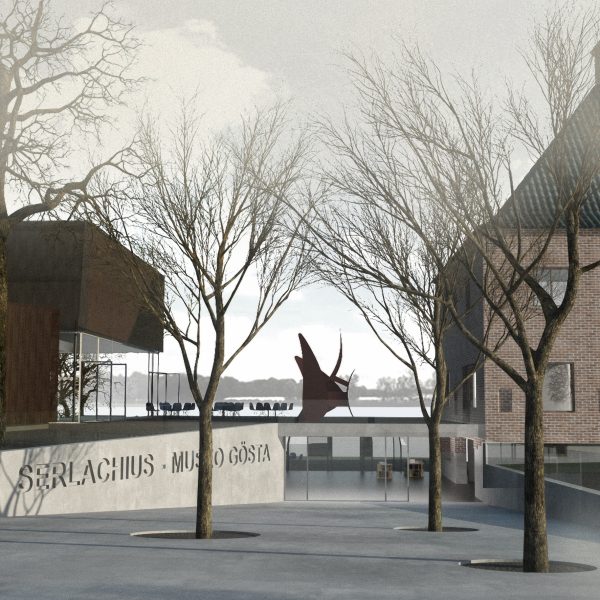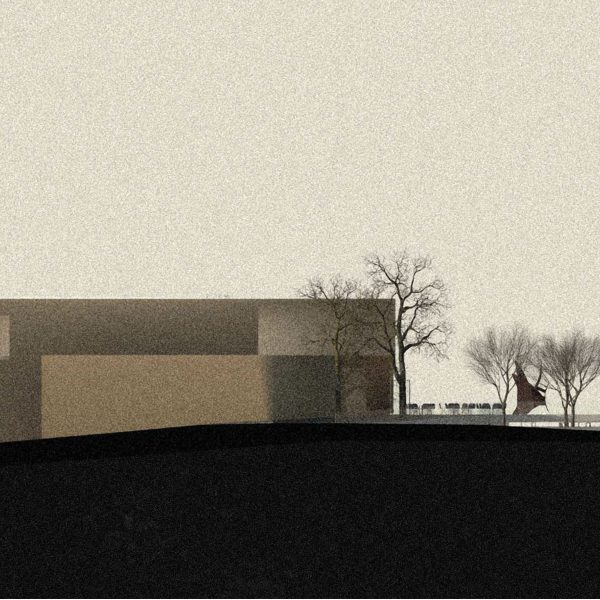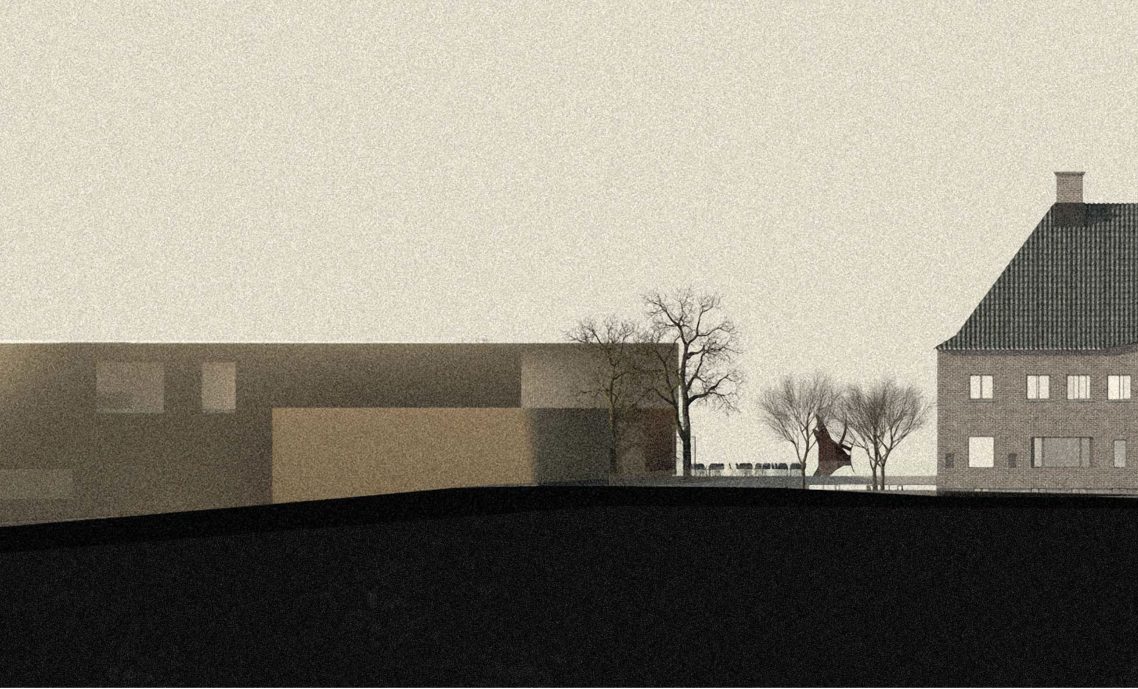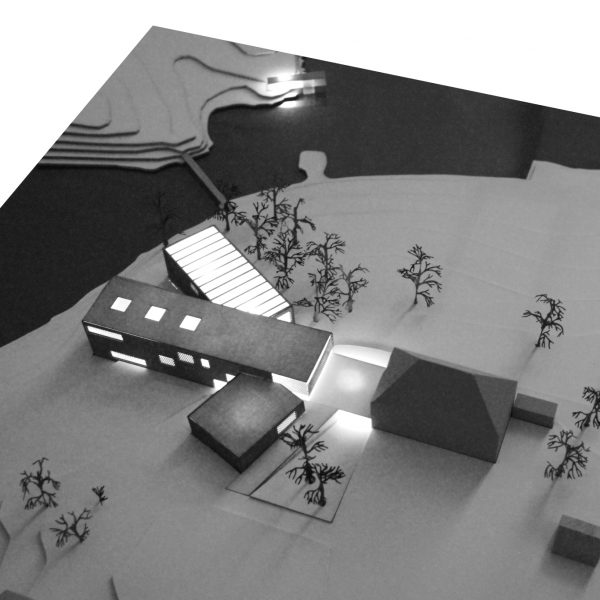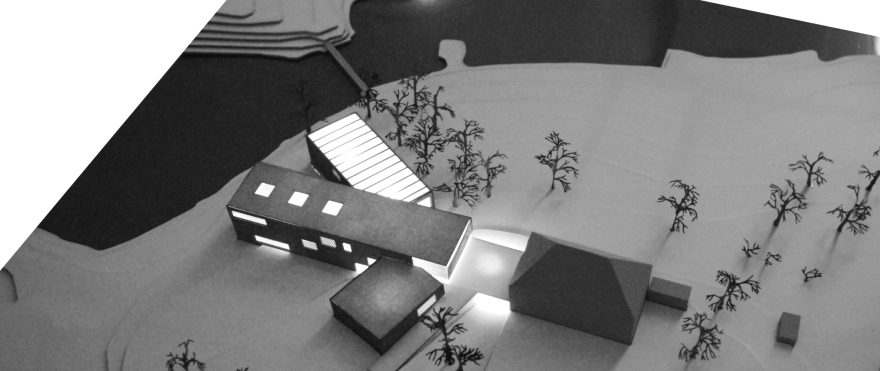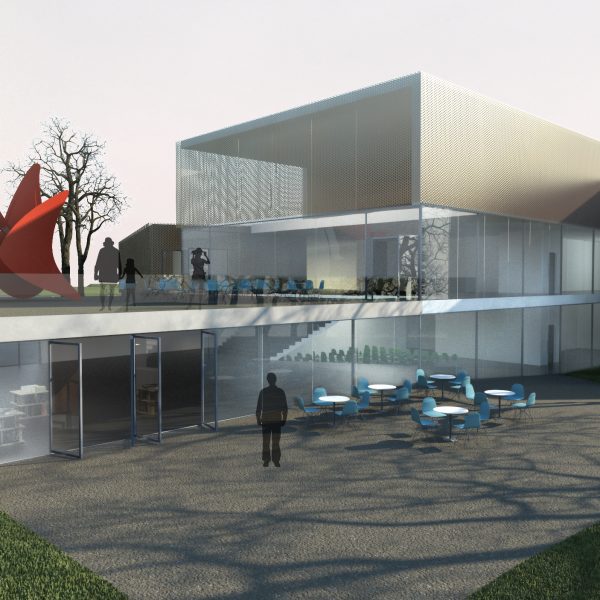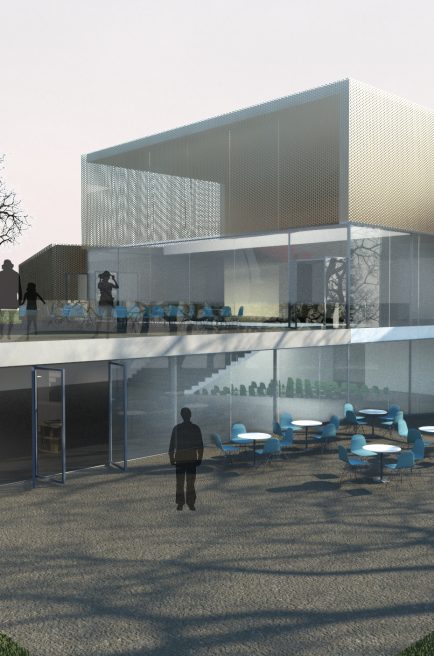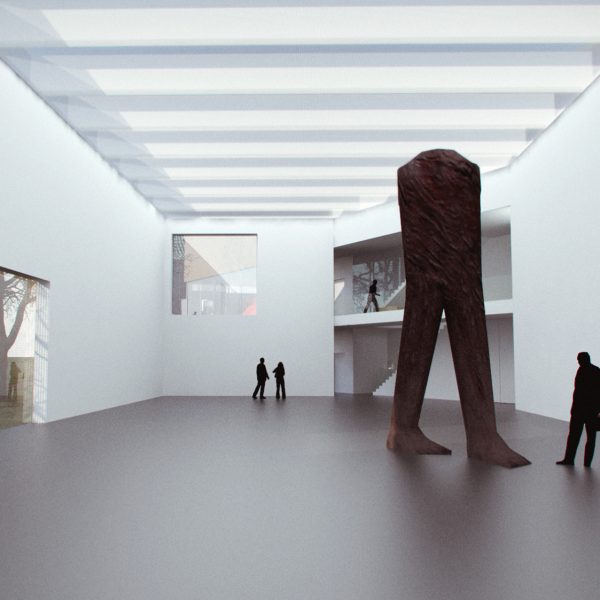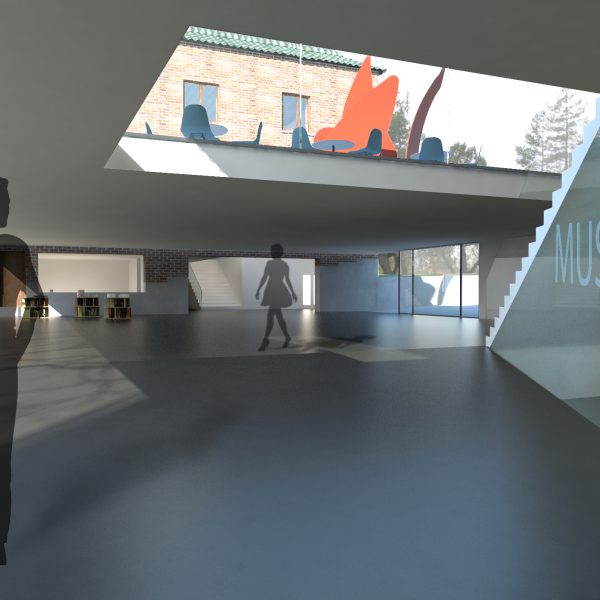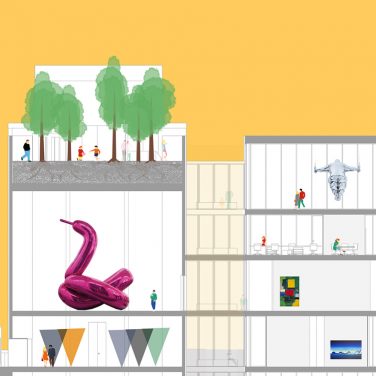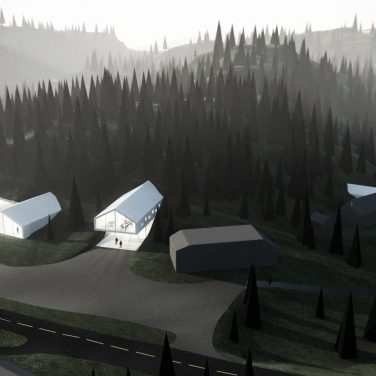Serlachius Museum Extension
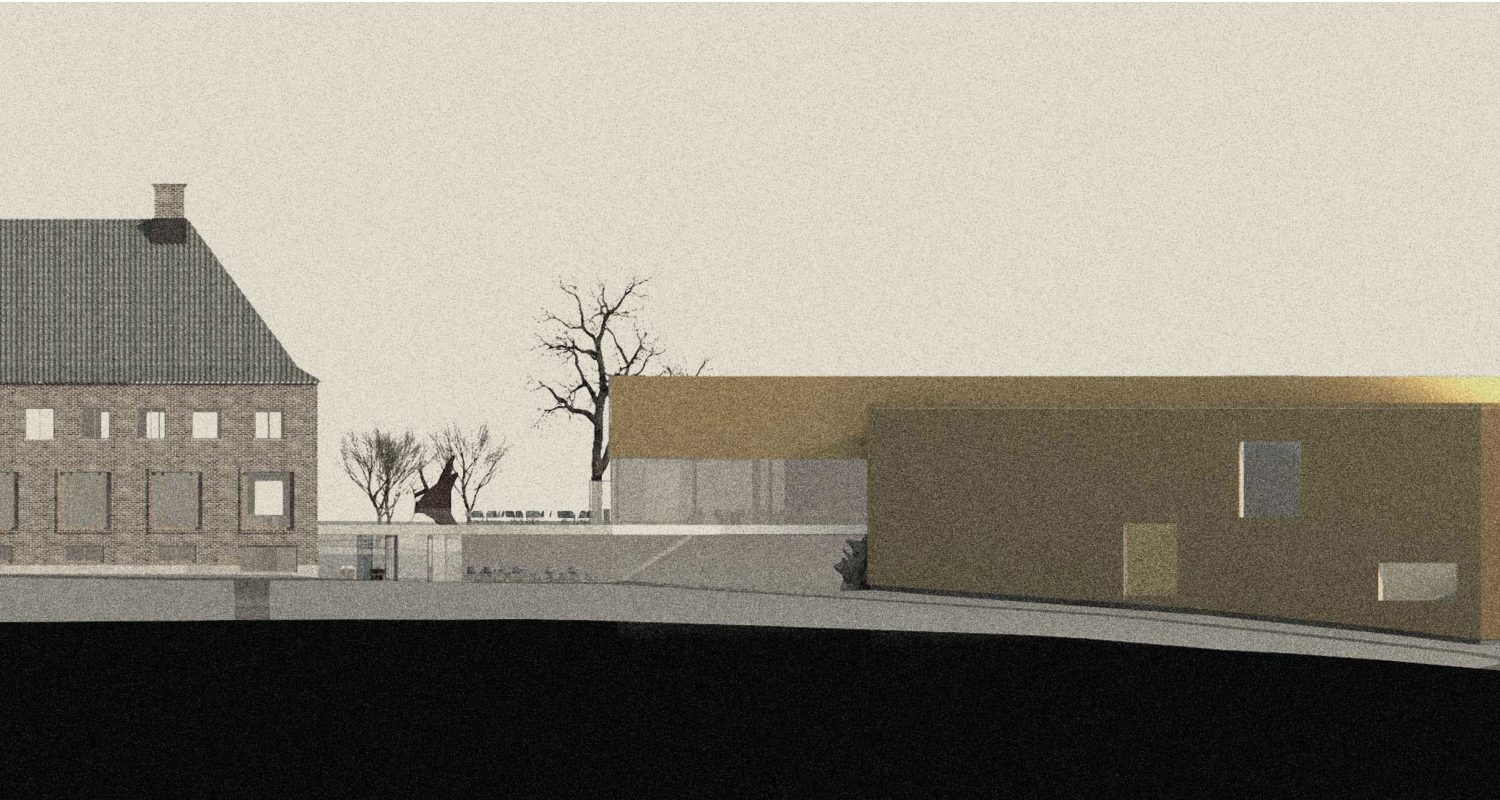
A Museum extension for Gösta Serlachius Fine Arts Foundation in the Finnish lake district.
The existing manor from 1934 is surrounded by a prominent park with spectacular views to lake Melasjärvi .
The extension of approx. 5000m2 comprises of media and auditorium spaces, public facilities, administration and preservation facilities in addition exhibition spaces.
The new building program is divided into smaller volumes in accordance to the format and size of the existing manor creating a coherent composition of old and new. The new entity forms a group of sibling volumes while maintaining the dominant feature of the old.
The new buildings are partly submerged in the landscape and connect to the old building through the entrance lobby formed by utilizing the level difference between the entrance yard and the lakeside garden. Through this gesture difficult looking connector elements are avoided while maintaining views from the entrance yard to the lakeside and creating an interesting outdoor terrace between the old and building.
- status:
- competition entry
- time
- 2011
- team:
- Dagfinn Sagen, Helge Lunder, Minna Riska
- category:
- competition, culture

