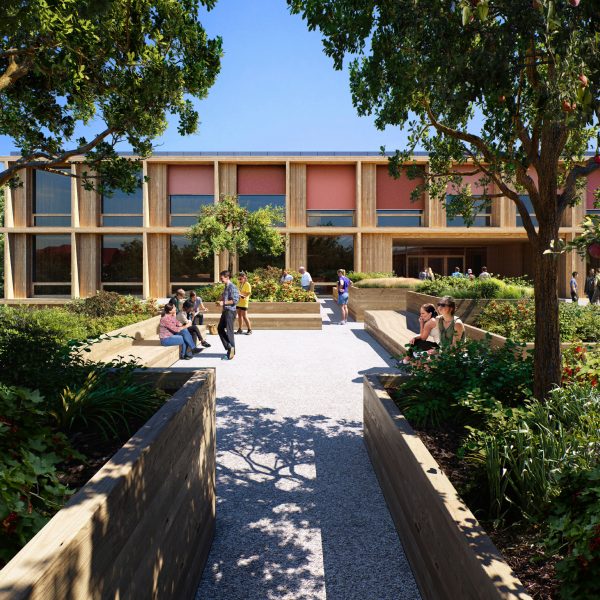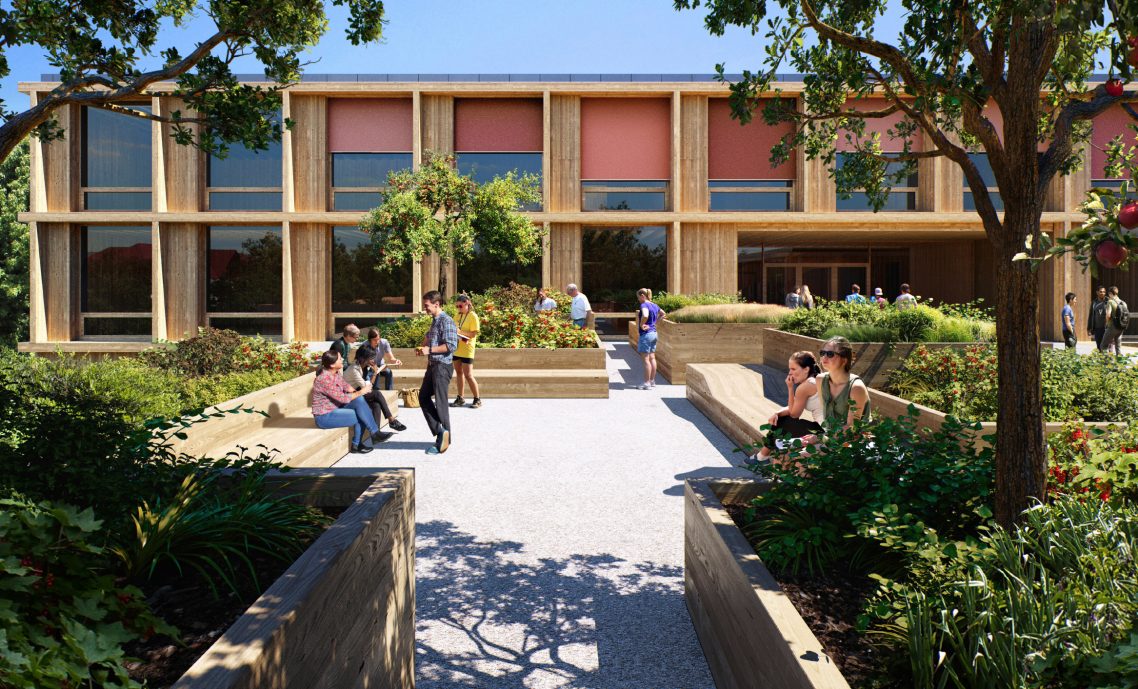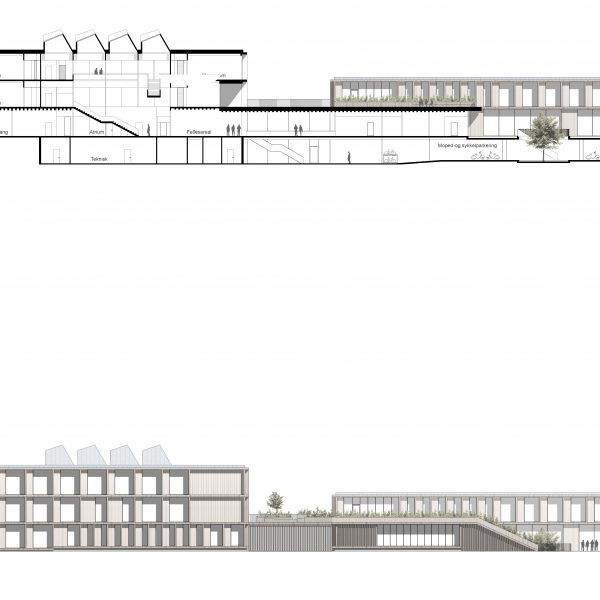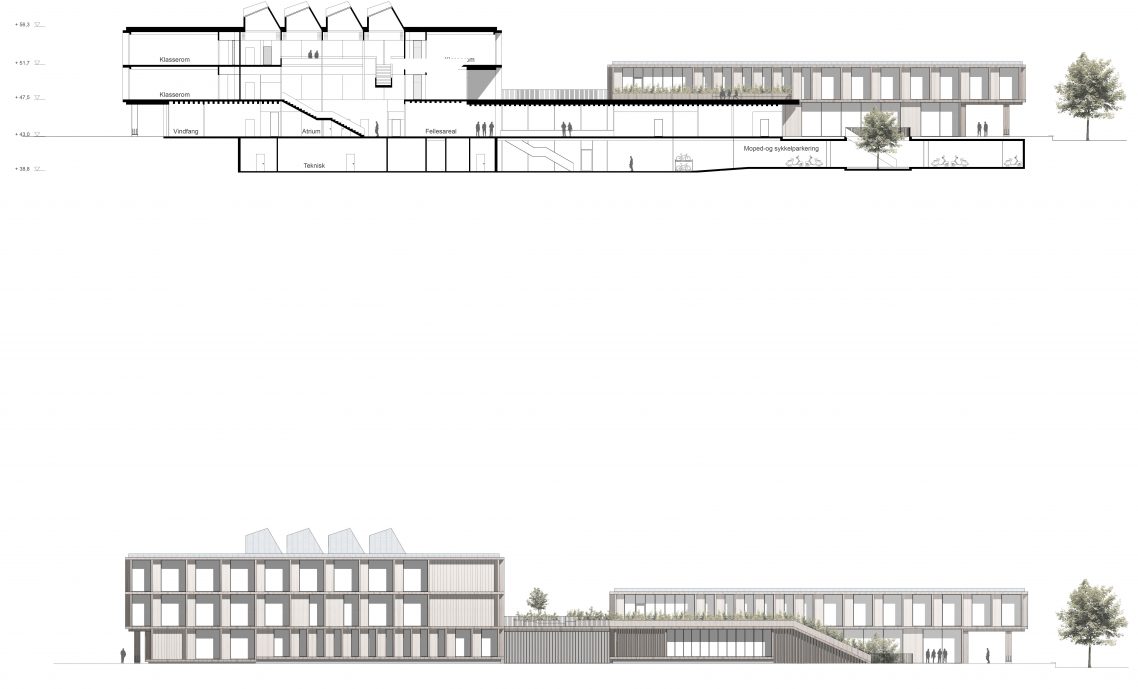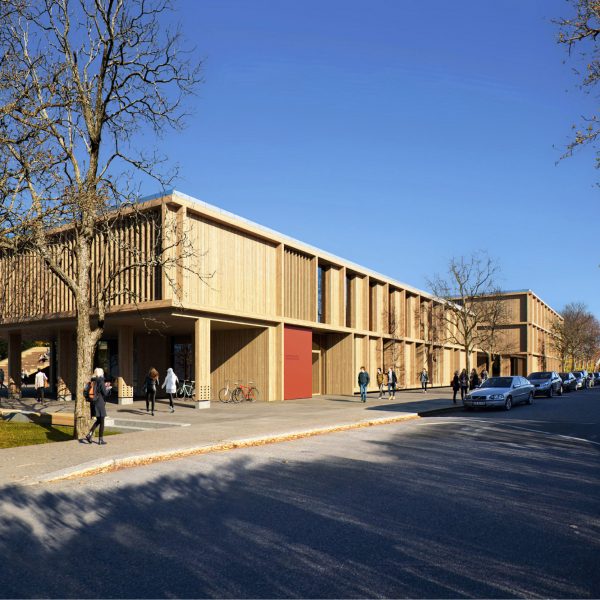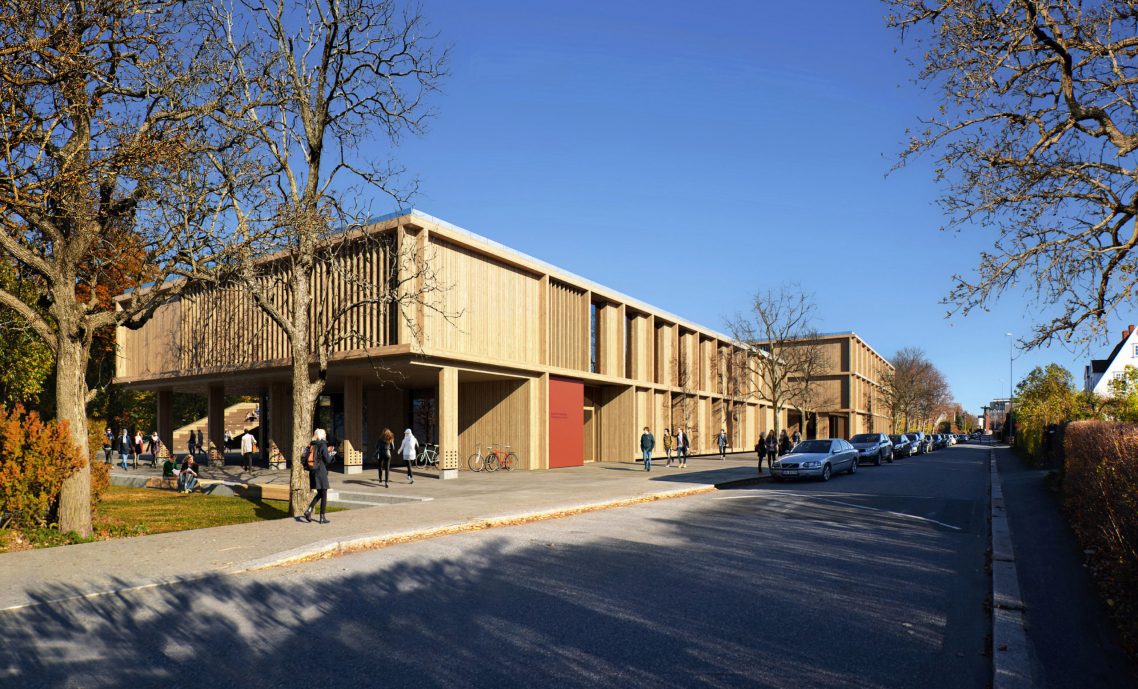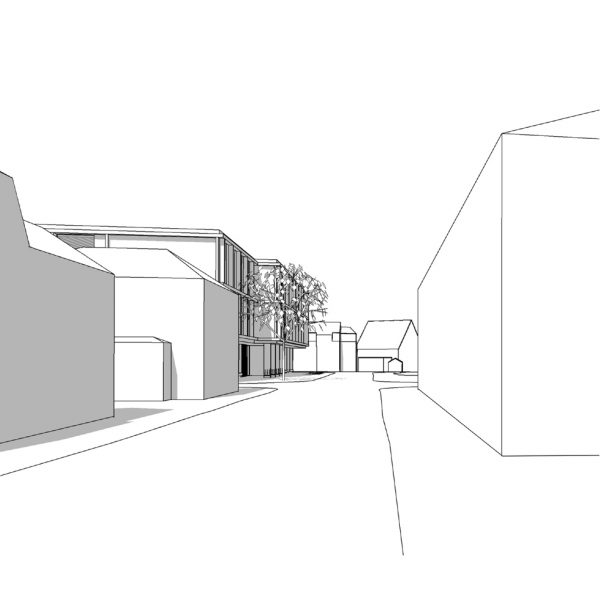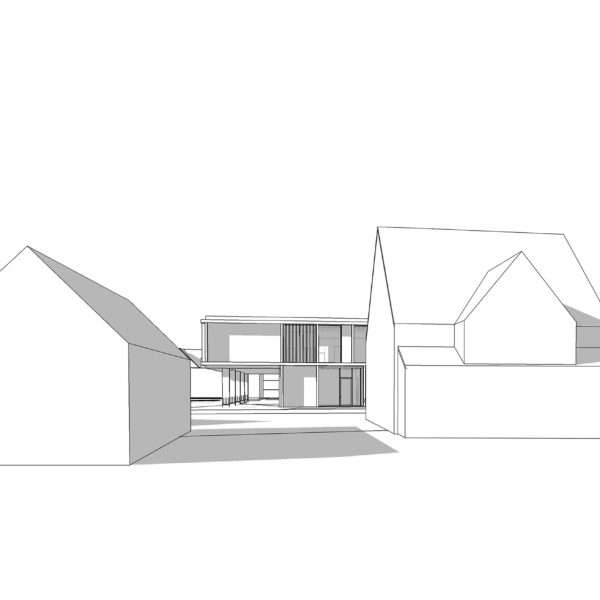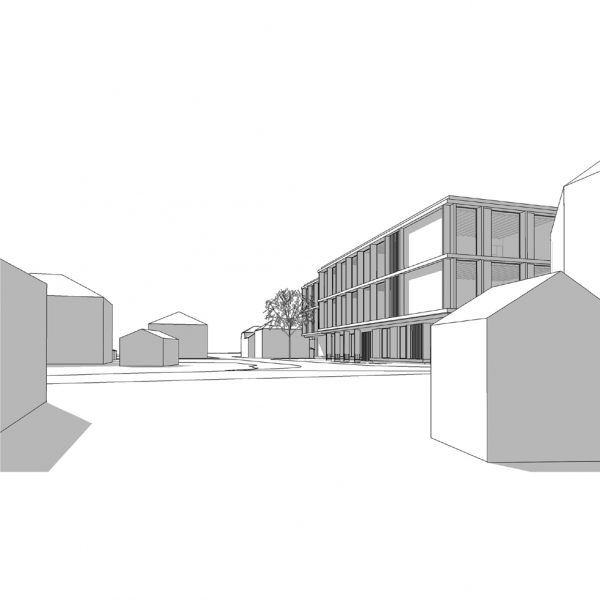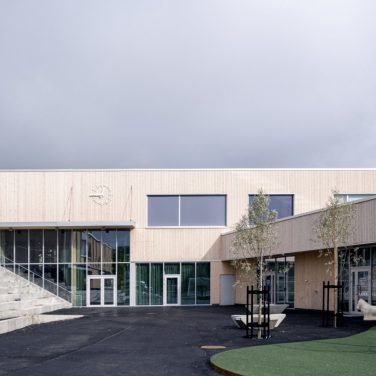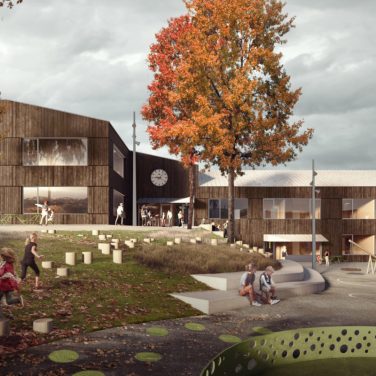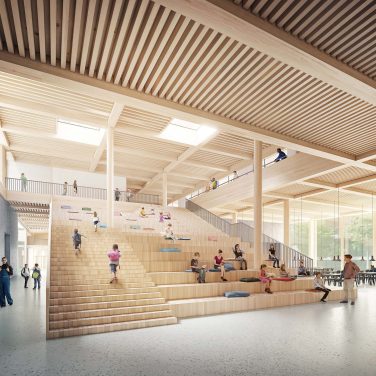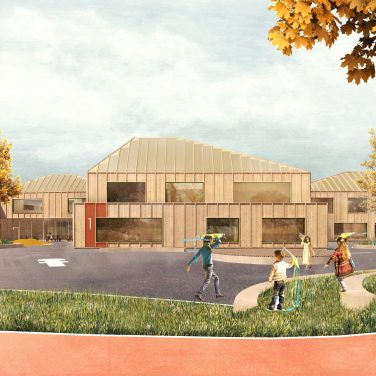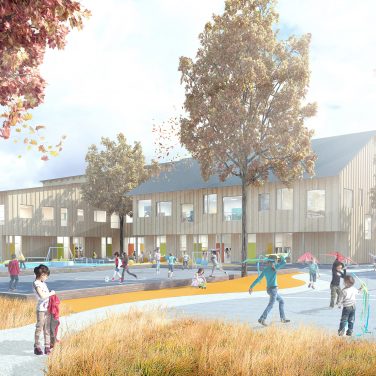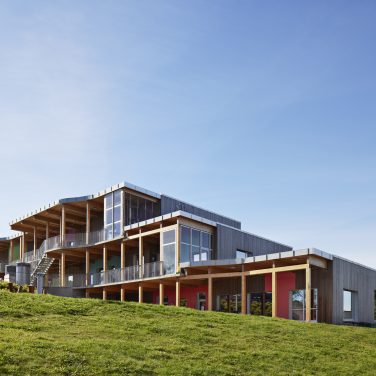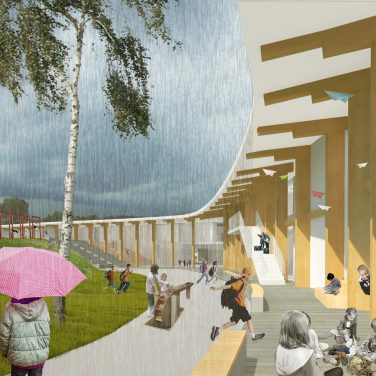St. Olav High School
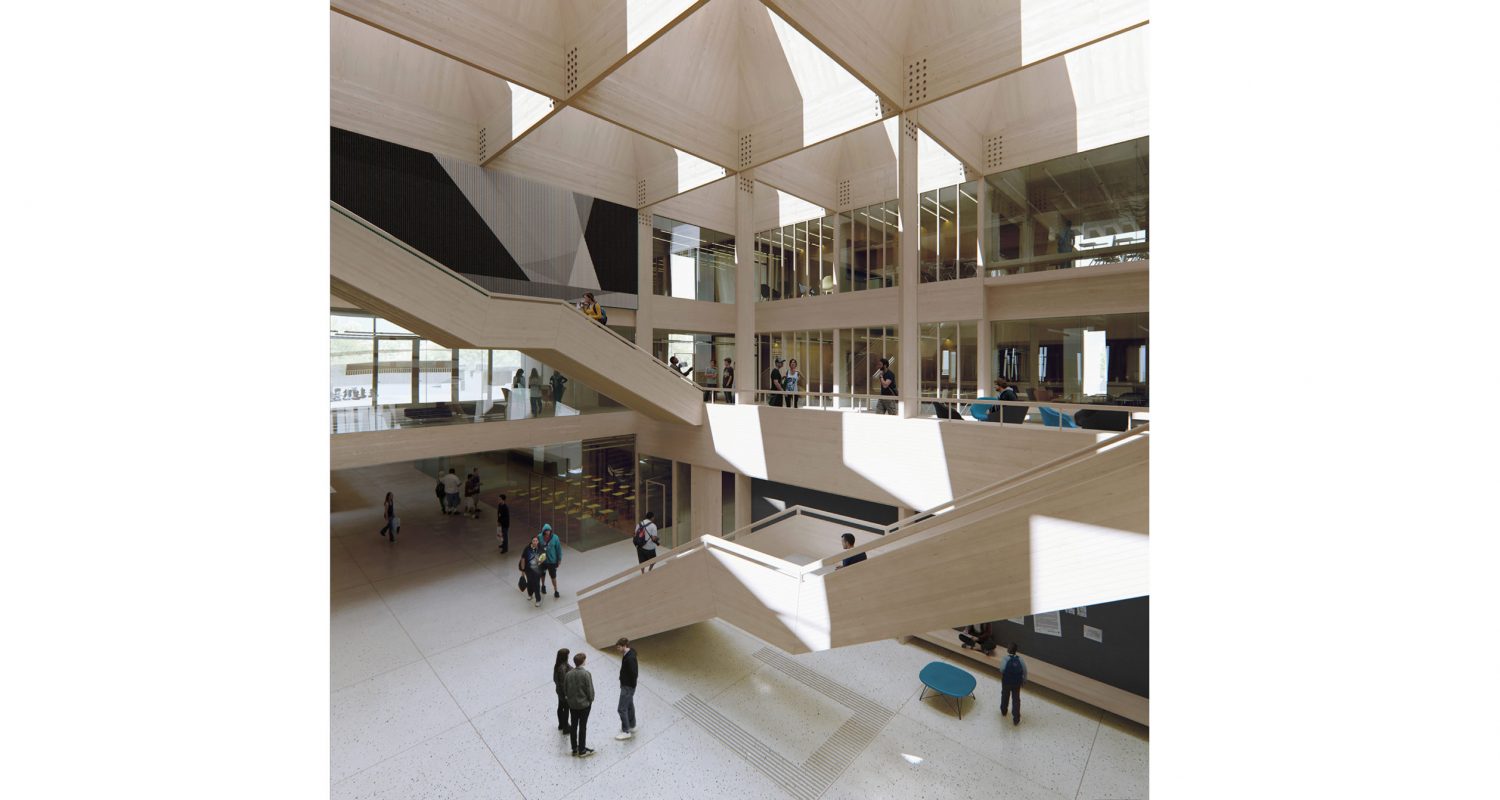
St. Olav high school sits within a small-scale residential area in the immediate vicinity of Sarpsborg City Centre. Particular focus and care was placed on maintaining a sympathetic building volume in relation to its local surroundings. The school is therefore divided into smaller volumes to harmonise with the neighbourhood, with the largest volume limited to three storeys.
The new school building will be constructed on the same plot as the existing school. The division of programme into smaller volumes also supports the necessity of phasing. Hence, it is possible to construct the new school without having to use temporary accommodation. The school is designed as a compact building around a light atrium. The main classrooms create a ring along the façade whilst the central spaces with large rooflights are organised into flexible group rooms and informal learning zones. Due to the compact nature of the site, our scheme provides additional outdoor space on the roof of the lower, one storey school volume.
The new building, which will house both the school and a dental clinic, is designed as a wooden structure using CLT-elements and glue laminated columns and beams. The building is planned according to Passive House Standards and in line with requirements to achieve a BREEAM “excellent” rating.
- type
- 1st price, invited international competition for a new senior high school and dental clinic
- competition year
- 2019
- client
- Østfold/ Viken County
- location
- Sarpsborg, Norway
- size
- 10 400m2 school + 1160m2 dental clinic
- collaboration
- Longva Architects, Grindaker Landscape Architects, Norconsult
- team:
- Minna Riska, Dagfinn Sagen, Helge Lunder, Hanne Brett, Sigbjørn Willemsen, Anni Peljo, Daniel Knutsen, Mari Nysveen Hellum
- category:
- competition, culture, education, health, wood

