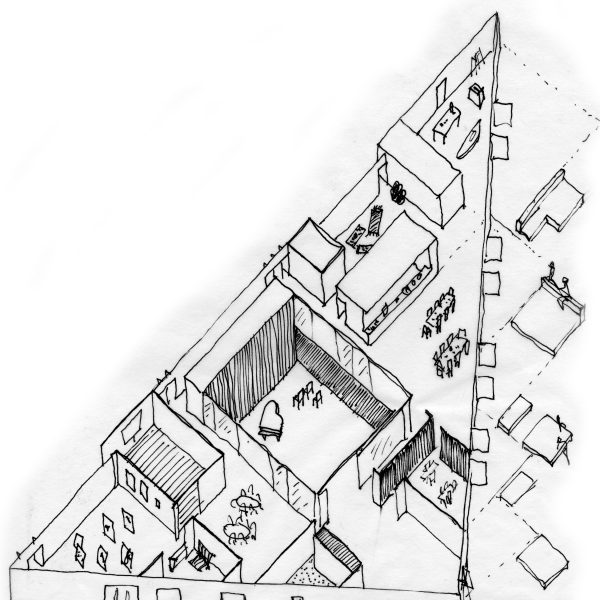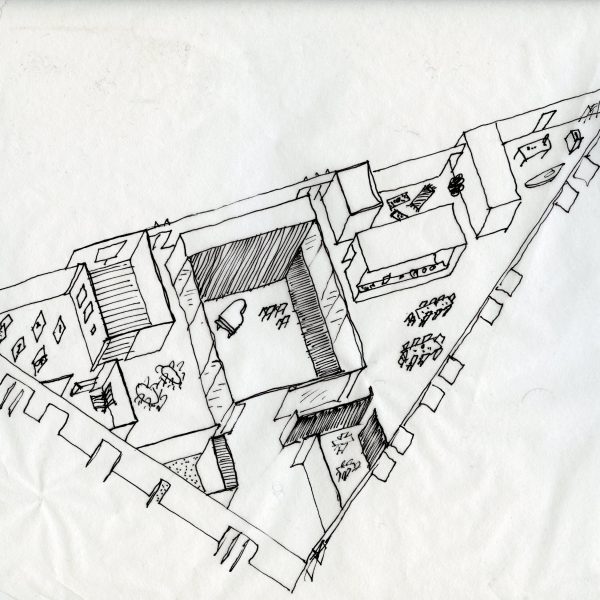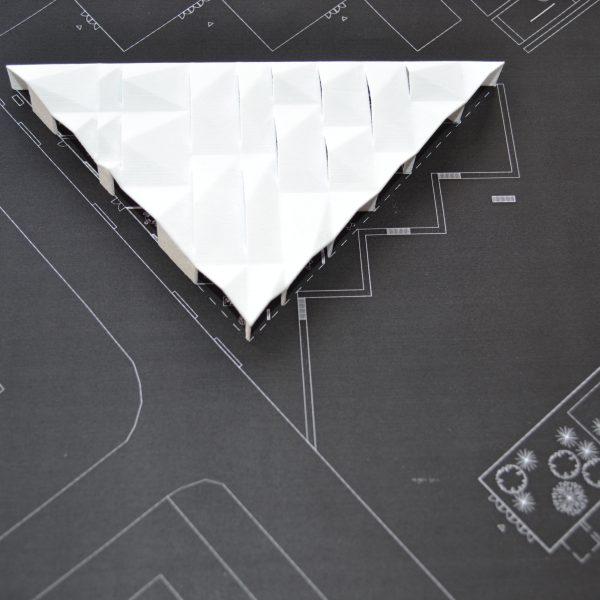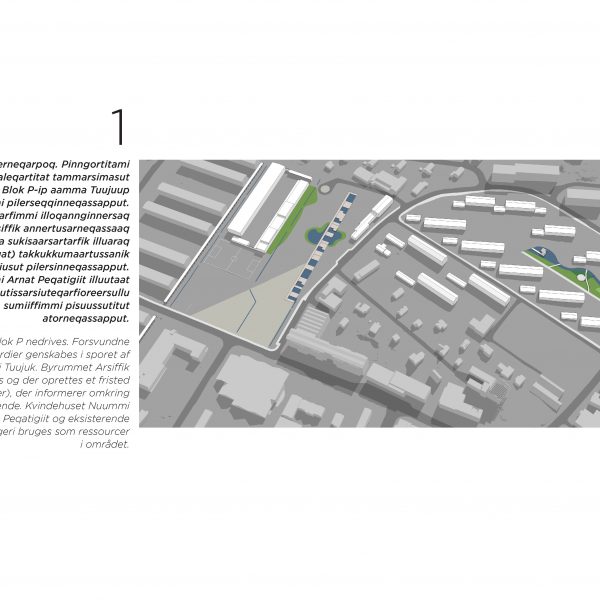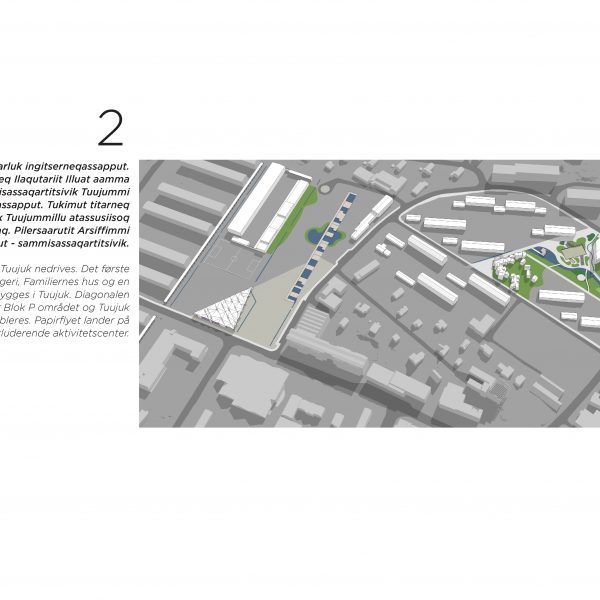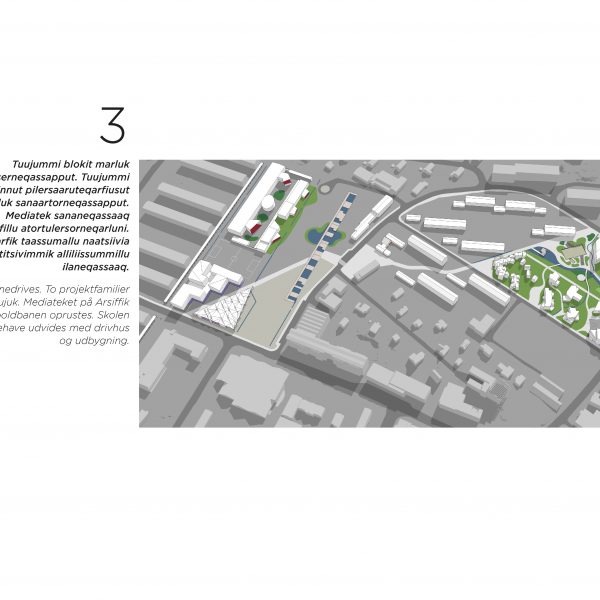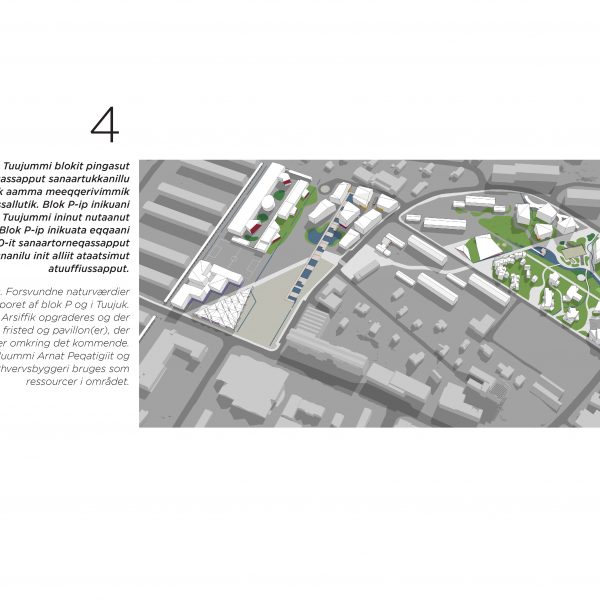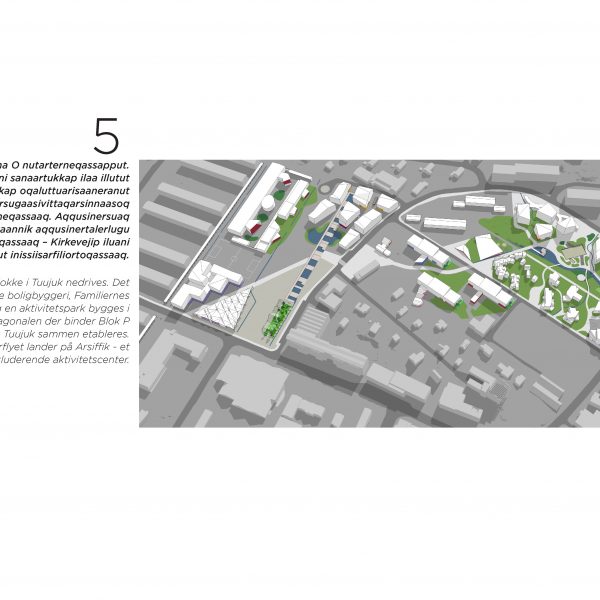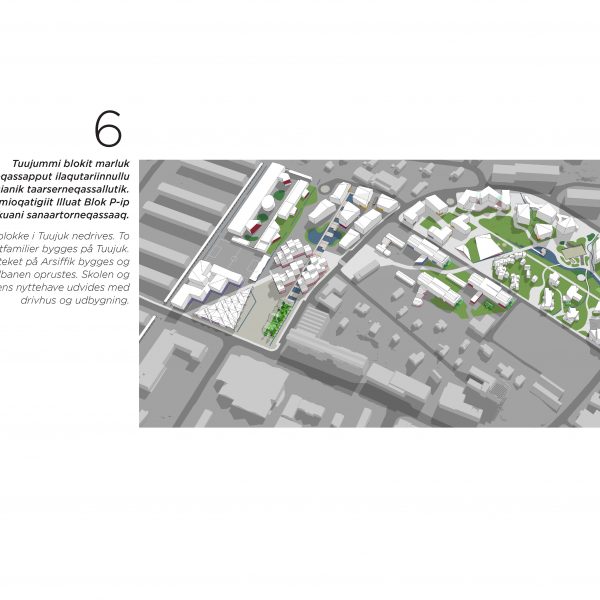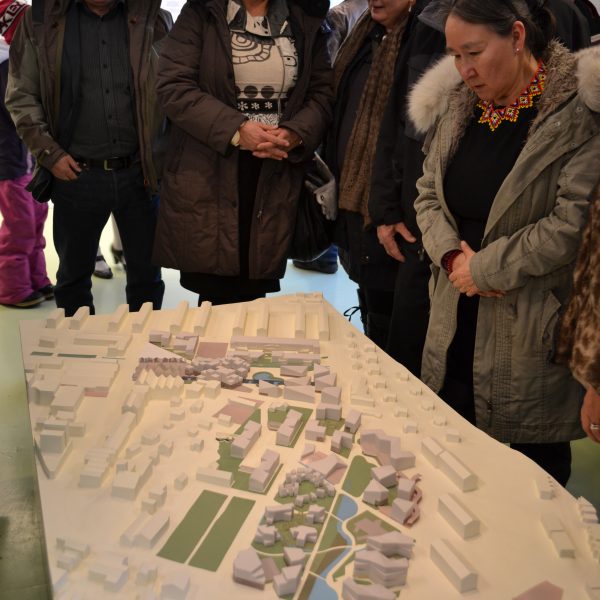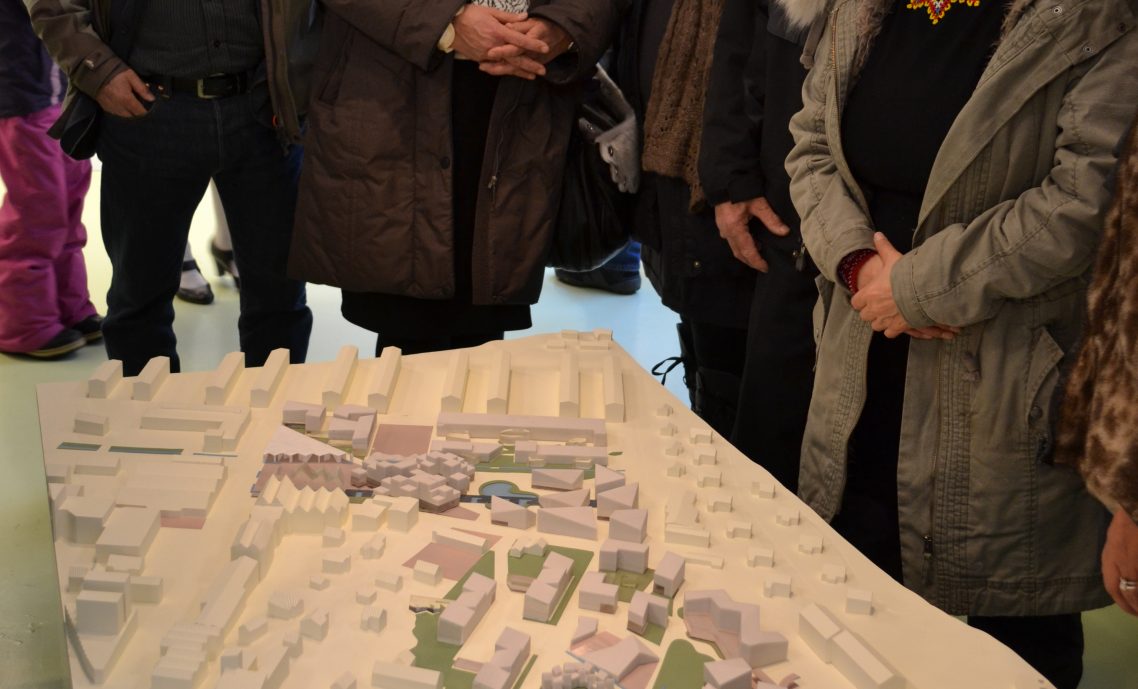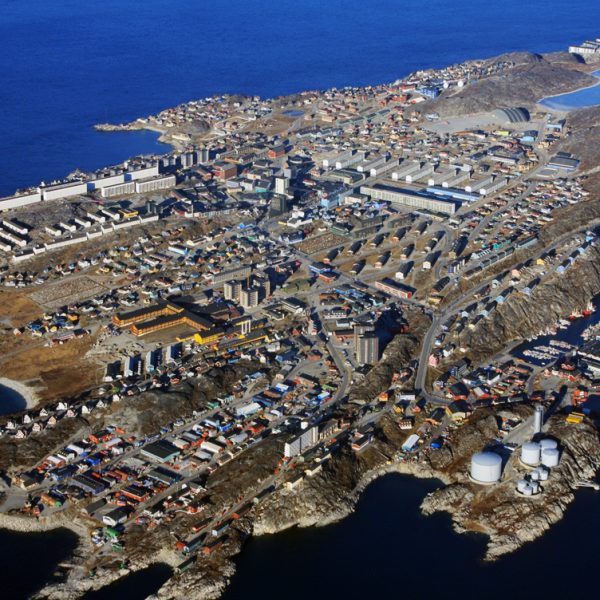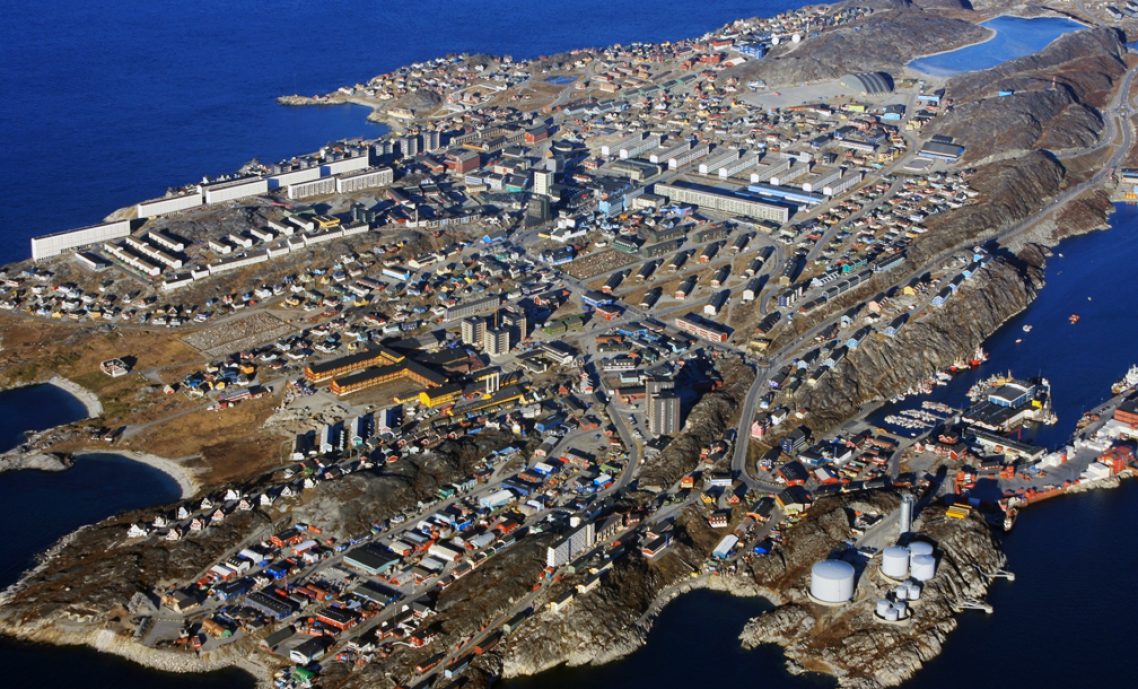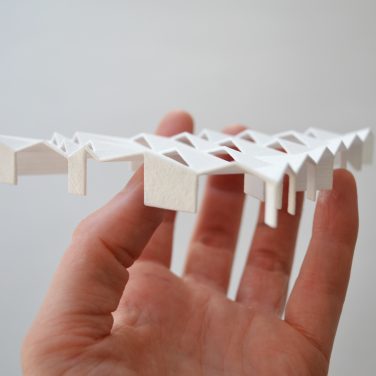Nuuk Masterplan
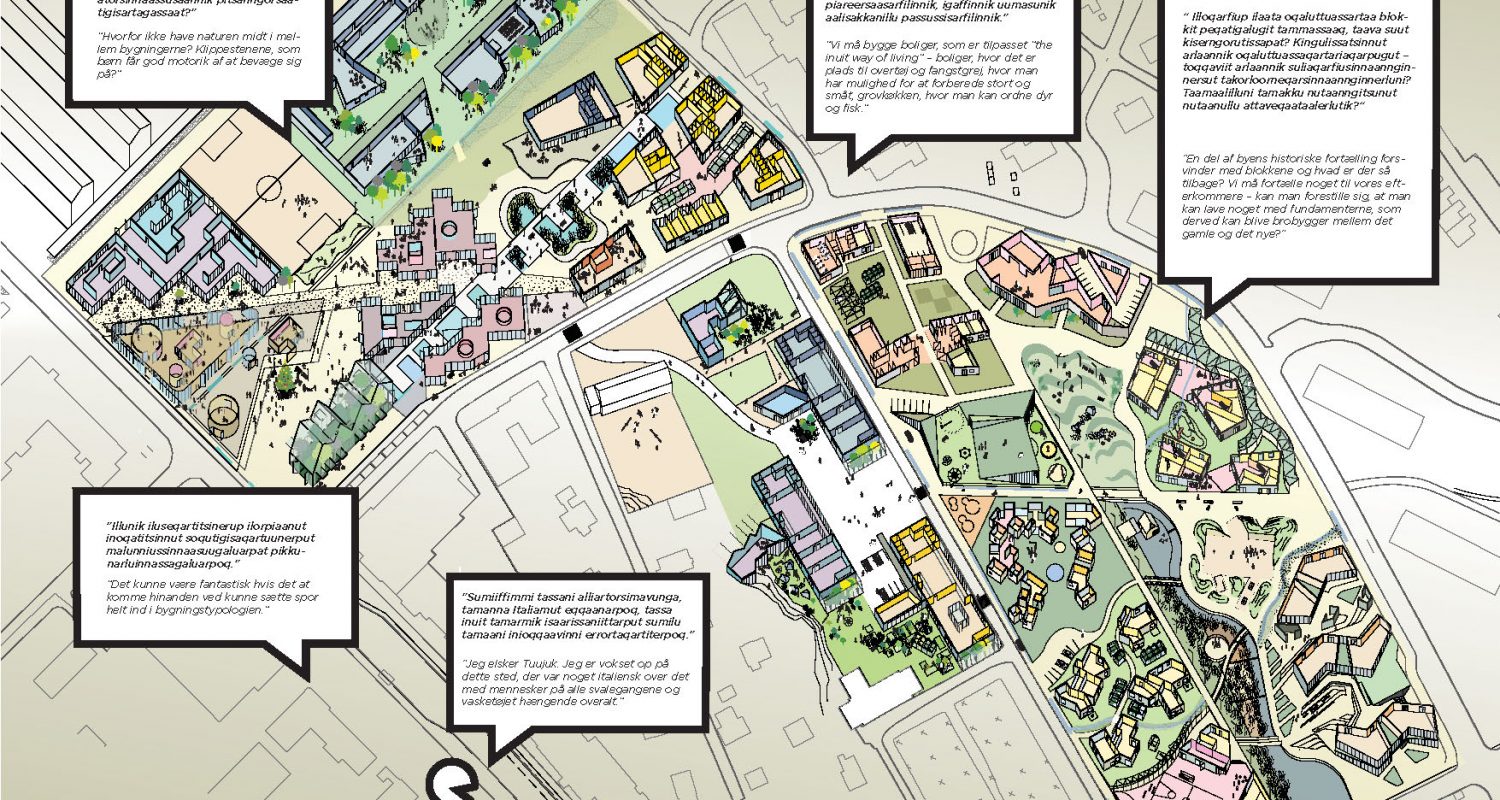
The project is a new vision for the downtown areas Blok P and Tujuuk in Nuuk, the capital of Greenland. Tuujuk and Block P developments stand as symbols of a time of great social and cultural challenges. The area and location is nevertheless valued due to their centrality and the existing social structures . After a lifetime of 40 years, Blok P with 185 apartments and Tujuuk with 156 apartments are due for demolition. The problem surrounding the buildings is simple – as time has passed, the housing has become outdated. But in the process of rebuilding the areas, a number of important questions must be asked: What qualities exist today and what new possibilities and qualities should we aim to produce? What kind of life and environment should we strive to generate? What type of town should it be? What role could the district play in Nuuks overall development? In short: What kind of capital city should we aim for?
The masterplan layout is based on regenerating the natural landscape of wetlands and biological diversity which has nonchalantly been built over in the 60's ambition to build a new fast and efficiently. The wetlands and waterways form the organizational elements for the master plan as they perform the task of absorbing the enormous amounts of water from the melting snow in springtime.
The building volumes are divided into project families which can easily divided into phases. The project families consist of different kinds of housing typologies and public programs forming neighbourhoods. Every phase is thus a complete project . This will reduce the experience of living on a construction site while the surrounding area undergoes considerable transformation during the next 15-20 years. A substructure of allotment gardens, greenhouses, playgrounds, barbecue sites, shared utility rooms and workshops - supporting the outdoor oriented active life on Greenland is superimposed on the area.
The climatic conditions on Greenland are extreme at times. In order to break down the winds the houses are grouped into small dense clusters creating protected courtyards but simultaneously maintaining views to the surrounding mountain landscape. The house volumes are shaped to create micro-climatic pockets protecting from the ice cold wind northeastern wind and catching the sun from the southwest.
- team:
- Helge Lunder, Dagfinn Sagen, Minna Riska, Saulius Bulavas
- category:
- competition, masterplan, urban
The work on a new master plan for the capital of Greenland Nuuk, culminated this week with the opening of the exhibition “Nunarsuup Qeqqani / Nuup Qeqqani // Midt i Verden / Midt i Nuuk” .
Nuuk TV interviews Jakob Bjerg Exner, Sermersooq Municipality (Kommuneqarfik Sermersooq) just before the exhibition “Midt i verden /Midt i Nuuk” (in The Middle of the World/ in The Middle of Nuuk) opens.
Credits:
Kommuneqarfik Sermersooq has in collaboration with The Government of Greenland prepared a comprehensive master plan for the Tuujuk and Block, P areas. The masterplan NUNARSUUP QEQQANi / / Nuup QEQQANi / Middle of the World / / Middle of Nuuk has been developed after advice from Dahl & Uhre architects (Tromsø) and TNTnuuk A/S. Additional assistance on master plan by MDH Architects (Oslo) and Asplan Viak landscape (Oslo). Additional guest projects have been provided by Fantastic Norway (Oslo), 42 architects + Regional associates (London), TNTnuuk A/S and MDH Architects (Oslo). M: ARC and Arkitekti (Nuuk) has also contributed significantly to the project’s development.
Excerpt from the press release:
Nunarsuup Qeqqani / Nuup Qeqqani / / In the midst of World / Central in Nuuk
For better or worse, the Tuujuk and Block P developments stand as symbols of a time of great social and cultural challenges. But the buildings are also valued for their central location and is home to people with resources. The ties between the residents and the energy that exists, is strong. After a lifetime of 40 years, block P with its 135 apartments and 50 residential dwellings is due for demolition, and Block A – L in Tuujuk with 156 apartments will be undergoing a phased demolition over a period of years. The problem surrounding the buildings is simple – as time has passed, the housing has become outdated. In the process of rebuilding the areas, a number of important questions must be asked: What qualities exists today and what new possibilities and qualities should we aim to produce? What kind of life and environments should we strive to generate? What type of town should it be? What role could the district play in Nuuk’s overall development? In short: What kind of capital city should we aim for? To answer these questions, new experiences must be acquired and new knowledge learned and understood. Our existing thought Models need to be renewed.
MDH is now collaborating with Dahl & Uhre Architects on creating a new masterplan and visions for the future of Nuuk. The project is funded by the Government of Greenalnd, The Municipality of Nuuk and Norwegian Ministry of Foreign Affairs. To be continued!
Visions for Nuuk, Greenland. MDH Architects invited.
Visions for Nuuk, Greenland. MDH Architects invited.

