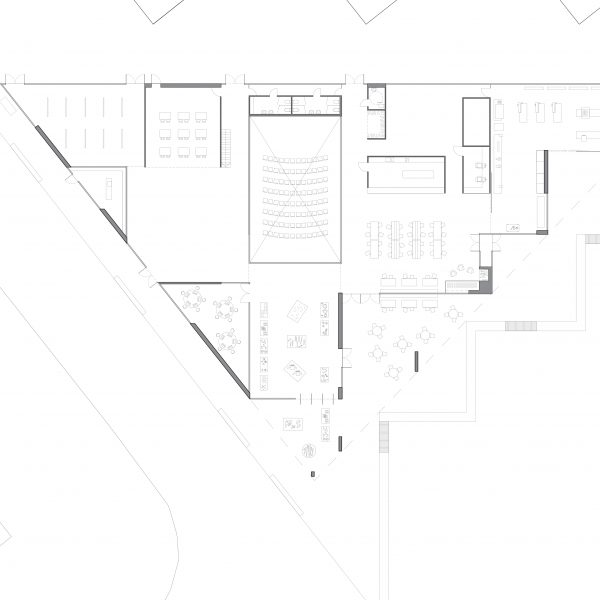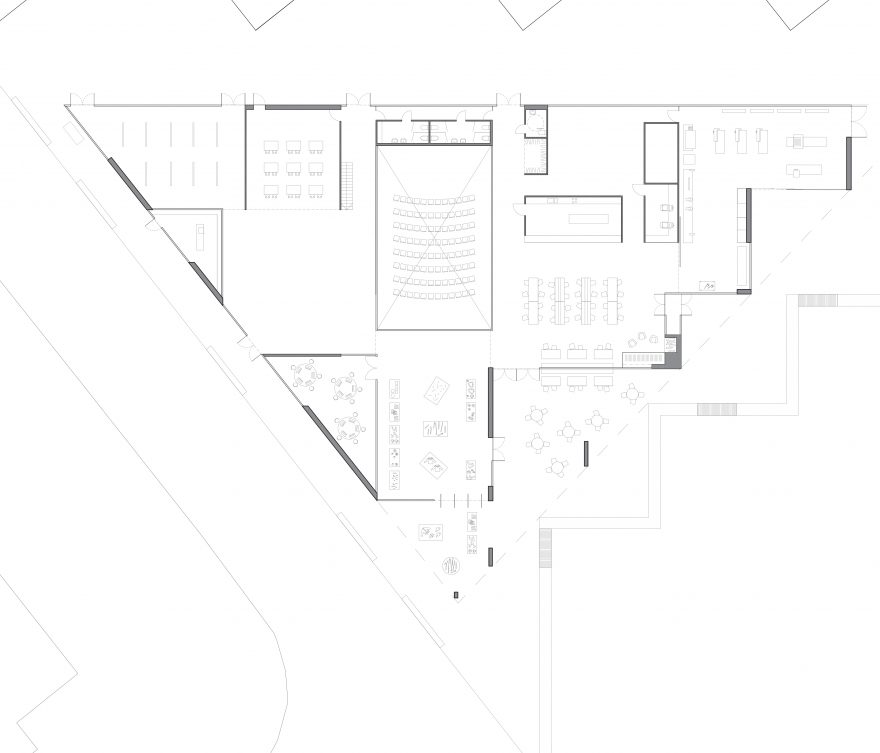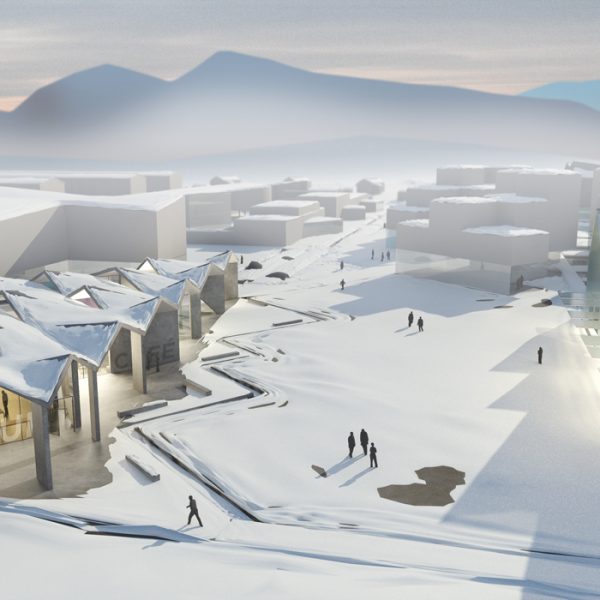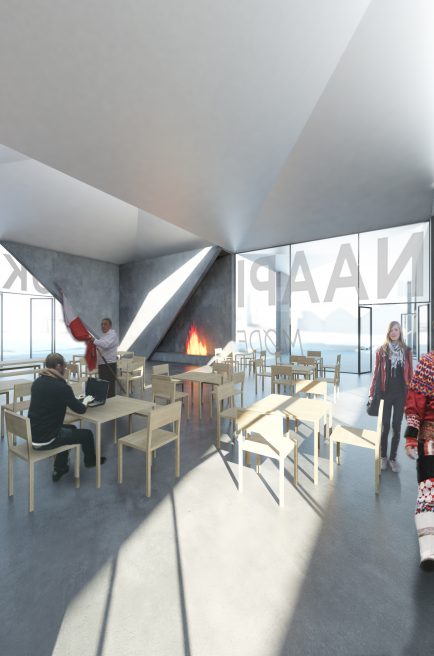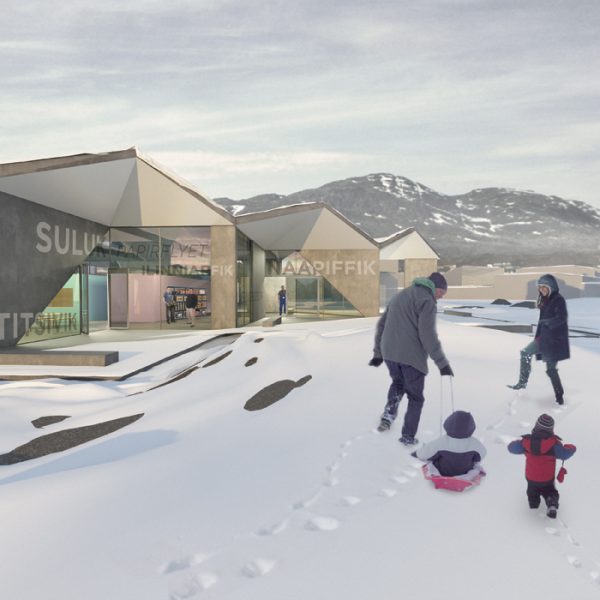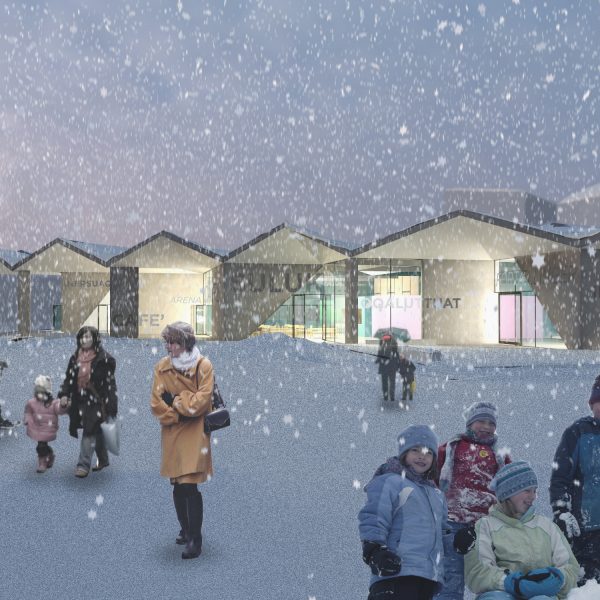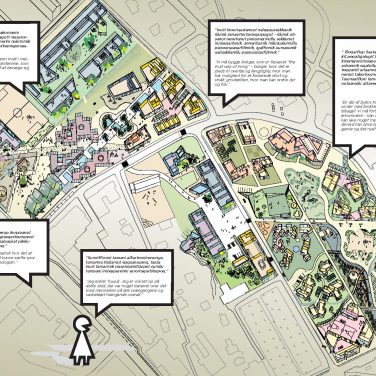Suluk Learning Centre
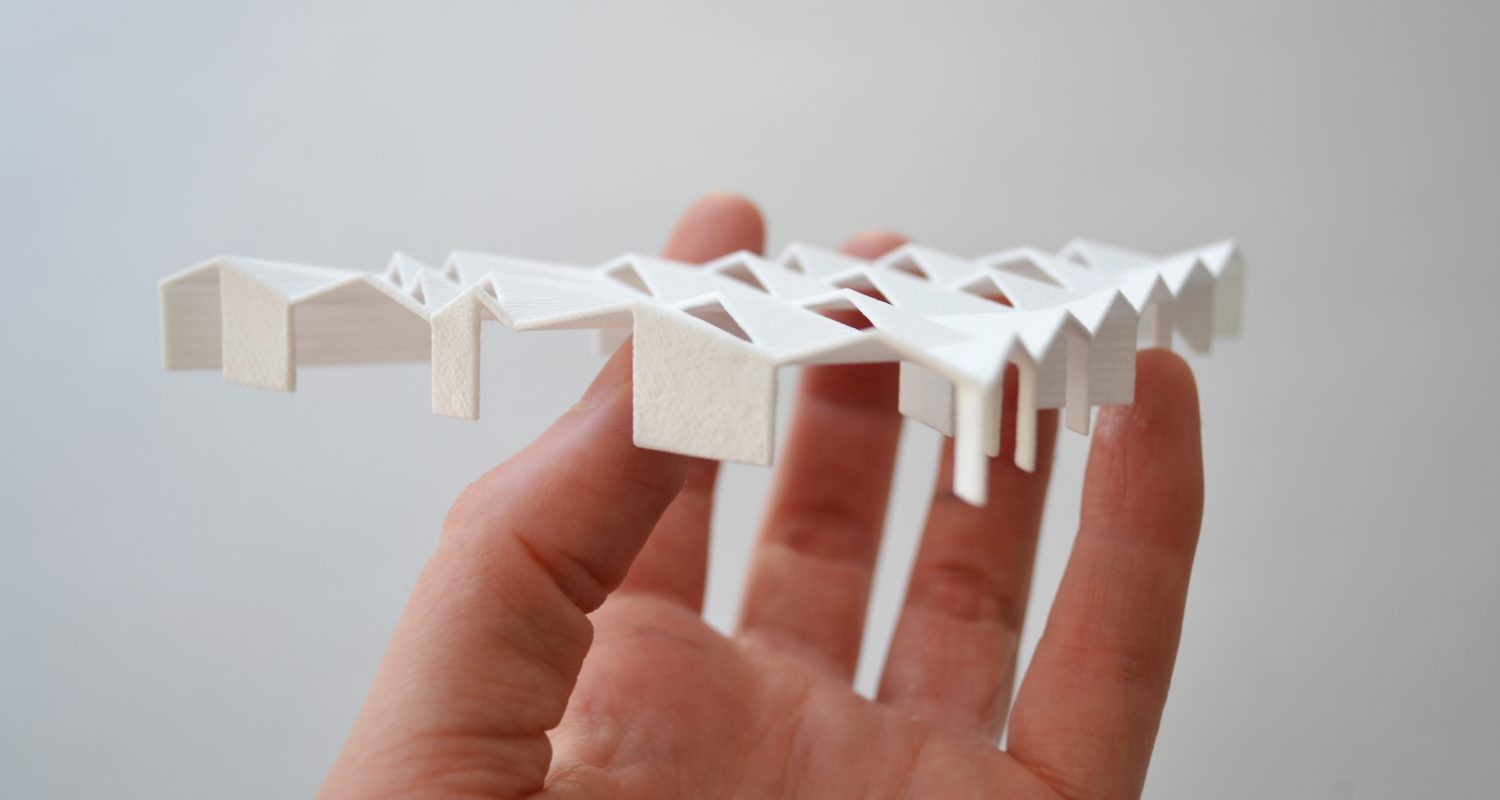
Suluk Learning centre containing various functions such as workshops, gallery, auditorium, computer labs and cafe.
The project is part of the new master plan for the areas Block P and Tuujuk in Nuuk. The learning centre forms the new city hall square together with a new greenhouse, museum and community centre.
- client:
- Nuuk Municipality/Dahl & Uhre architects (Tromsø)
- location:
- Nuuk, Greenland
- schedule:
- 2011
- area:
- 1300 m2
- status:
- Guest project in Nuuk masterplan
- team:
- Dagfinn Sagen, Helge Lunder, Minna Riska
- category:
- competition, culture, education, urban

