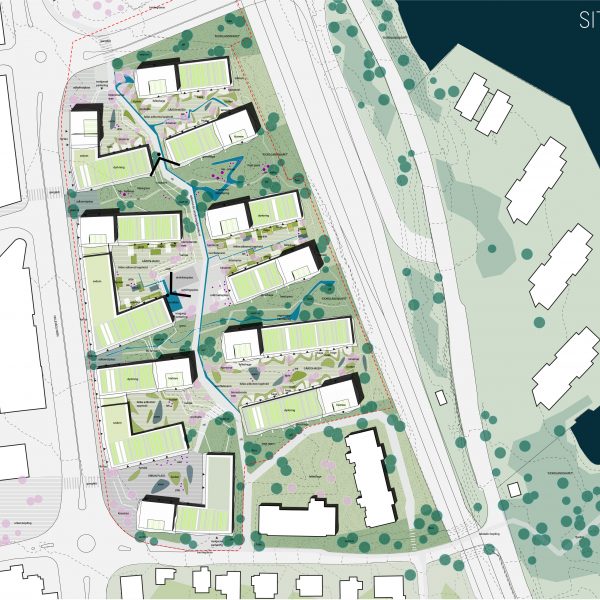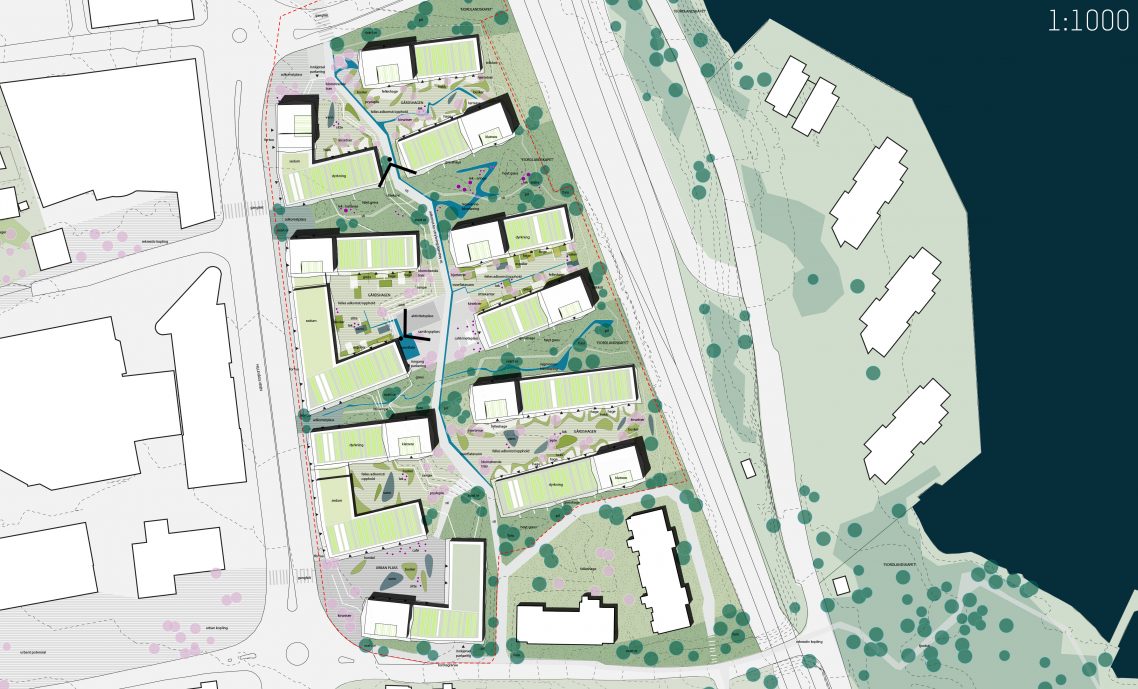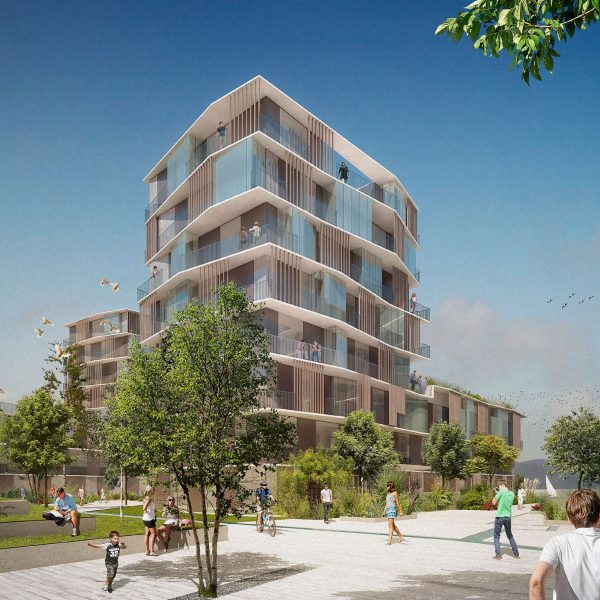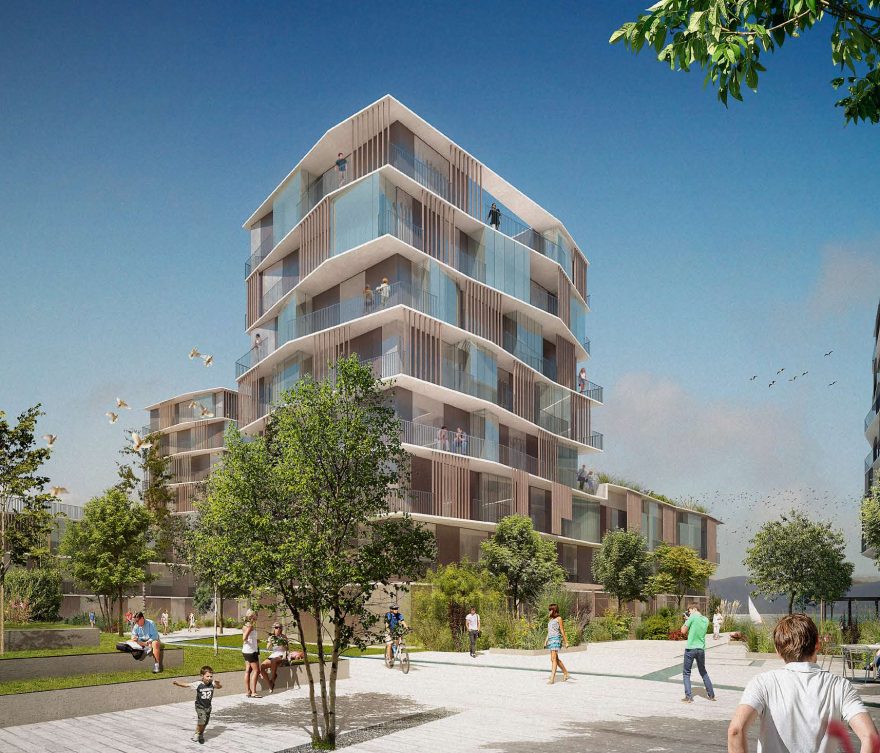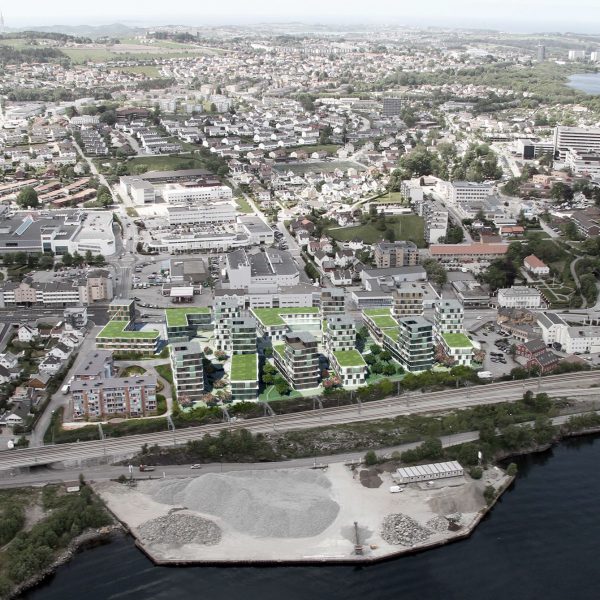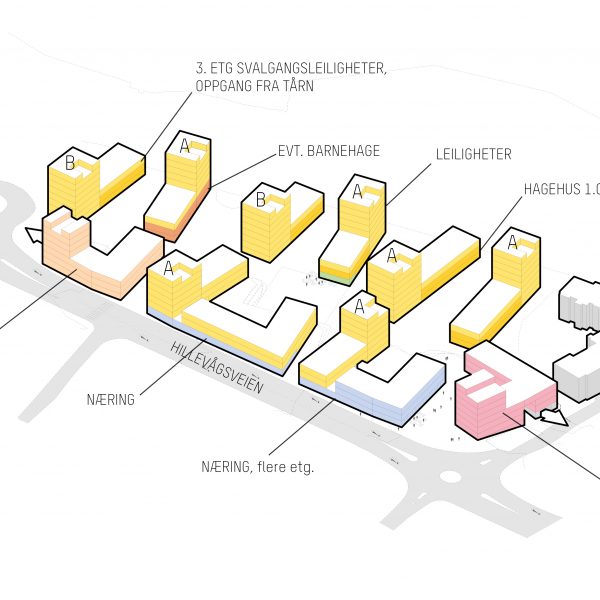Hillevågsveien 24
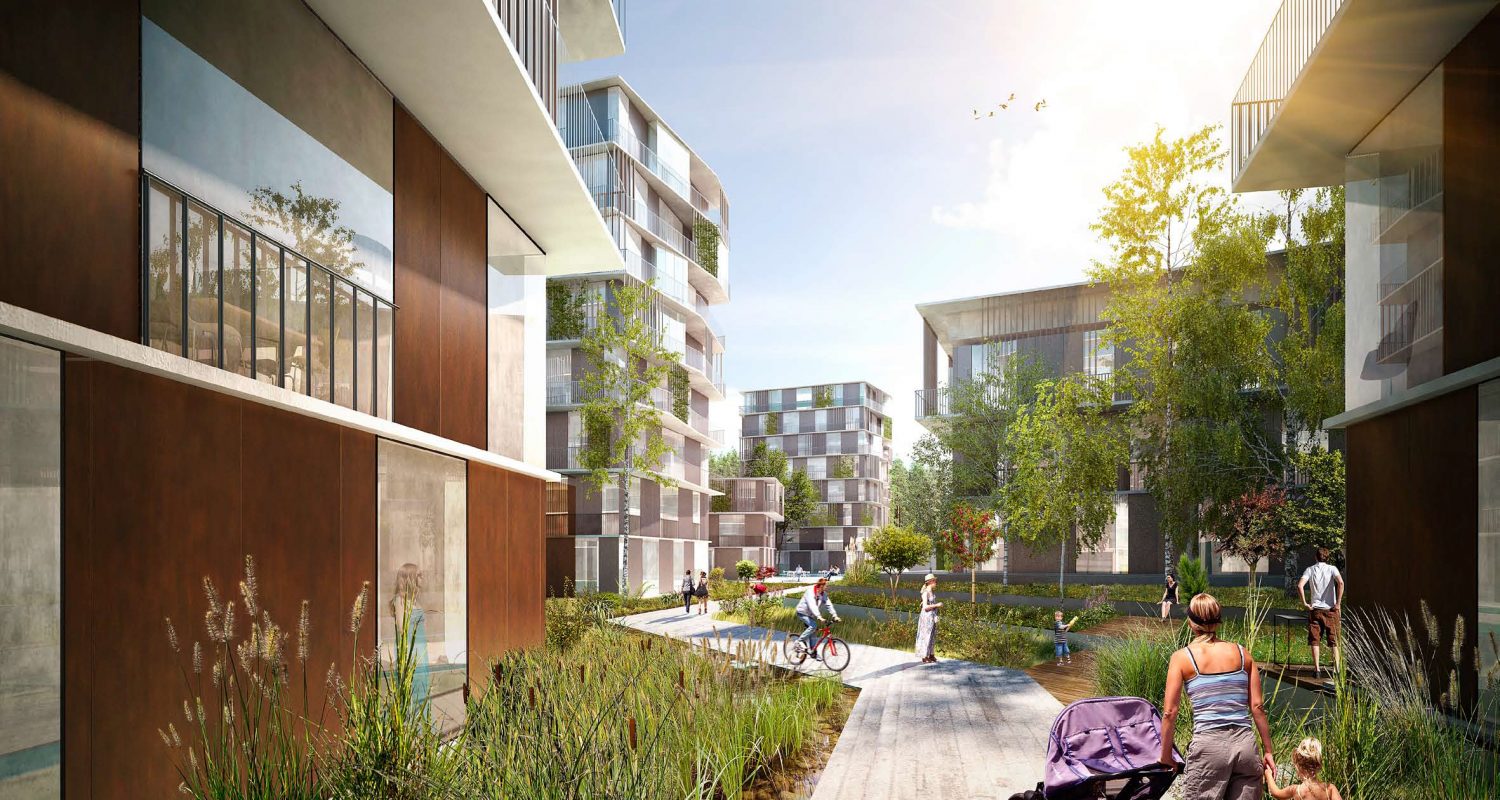
Invited competition in collaboration with Lund Hagem Arkitekter.
Transformation of a industrial area into a mixed use residential area with housing, green outdoor areas, student housing, retail and elderlyhome.
The challenges of the site is providing good sun conditions, while at the same time giving everyone a piece of the seaview.
The Masterplan is establishing new connections and views between the Hillevåg area and the sea.
- collaboration:
- Lund Hagem Arkitekter/ATSite
- location:
- Hillevågen, Stavanger, Norway
- team:
- Dagfinn Sagen, Helge Lunder, Minna Riska
- category:
- competition, housing, urban

